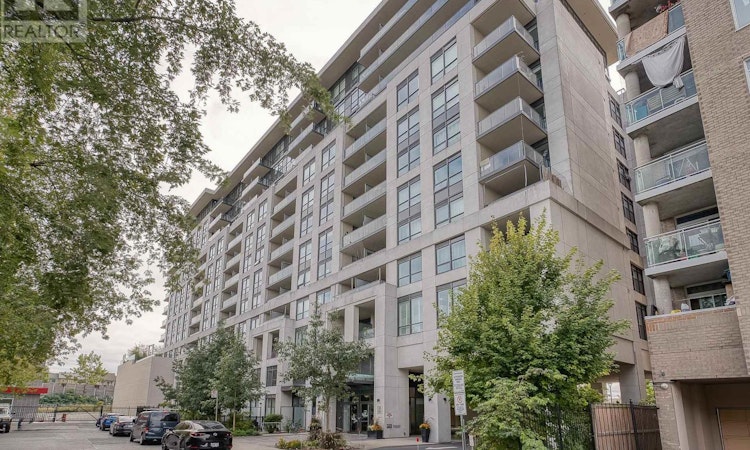
$699,000
Get pre-approved1105 - 8 Trent AvenueToronto, ON, M4C 0A6
East End-Danforth- 3 Bed
- 2 Bath
- 900 Sqft
- Apt/Condo
About this home
Listed by: Kim Kehoe, Salesperson, BOSLEY REAL ESTATE LTD.
Home facts and features
Bedrooms
3
Full Bathrooms
2
Property Type
Apt/Condo
Title
Condominium/Strata
Exterior Finish
Concrete
Heating Type
Forced air
Community
Days on REW
9 Days
MLS® Number
E12460119
Source
Canadian Real Estate Association
Board
Toronto Real Estate Board
Mortgage Calculator
The displayed rates are provided as guidance only, are not guaranteed, or are to be considered an approval of credit. Approval will be based solely on your personal situation. You are encouraged to speak with a Mortgage Professional for the most accurate information and to determine your eligibility.
Property Insights
Schools nearby
10 Schools are within 1km
Cities near East End-Danforth
Neighborhoods near East End-Danforth
- Crescent Town homes for sale (1.2 km)
- Woodbine-Lumsden homes for sale (1.5 km)
- Woodbine Corridor homes for sale (1.5 km)
- The Beaches homes for sale (1.6 km)
- Oakridge homes for sale (2.2 km)
- Greenwood-Coxwell homes for sale (2.4 km)
- Danforth homes for sale (2.5 km)
- Danforth Village-East York homes for sale (2.6 km)





