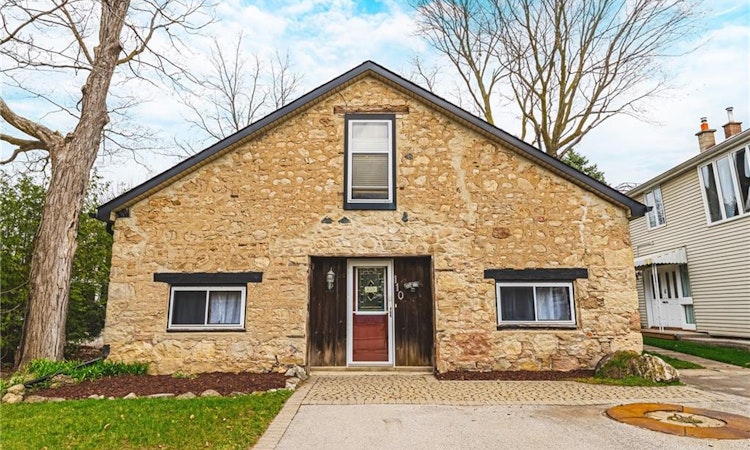
About this home
Listed by: Kelsi Cumberland, RE/MAX ESCARPMENT REALTY INC.
Home facts and features
Bedrooms
3
Full Bathrooms
1
Partial Bathrooms
1
Property Type
House
Lot Size
45 ft x 142 ft (6390 ft²)
Depth
142.0
Frontage
45.0
Year Built
Built in 1870 (155 yrs old)
Style
1.5 Storey
Heating Type
Forced Air,Natural Gas
Features
Gas, Main Level
Appliances
2 Kitchen Stools, Dishwasher, Elfs, Kitchen Hutch, Refrigerator, Stove, Window Coverings
Community
Primary Agent
Primary Broker
RE/MAX ESCARPMENT REALTY INC.
Secondary Agent
Secondary Broker
RE/MAX Escarpment Realty Inc., Brokerage
Tertiary Agent
Tertiary Broker
RE/MAX Escarpment Realty Inc., Brokerage
Days on REW
178 Days
Property Views
28
MLS® Number
40716808
Source
Information Technology Systems Ontario
Mortgage Calculator
The displayed rates are provided as guidance only, are not guaranteed, or are to be considered an approval of credit. Approval will be based solely on your personal situation. You are encouraged to speak with a Mortgage Professional for the most accurate information and to determine your eligibility.
Property Insights
Schools nearby
2 Schools are within 4km
Cities near Freelton
Neighborhoods near Freelton
This representation is based in whole or in part on data generated from a Canadian real estate association which assumes no responsibility for its accuracy. IDX information is provided exclusively for personal, non-commercial use, and may not be used for any purpose other than to identify prospective properties consumers may be interested in purchasing. Information is deemed reliable but not guaranteed.Listing data was last updated on 2025-10-23.





