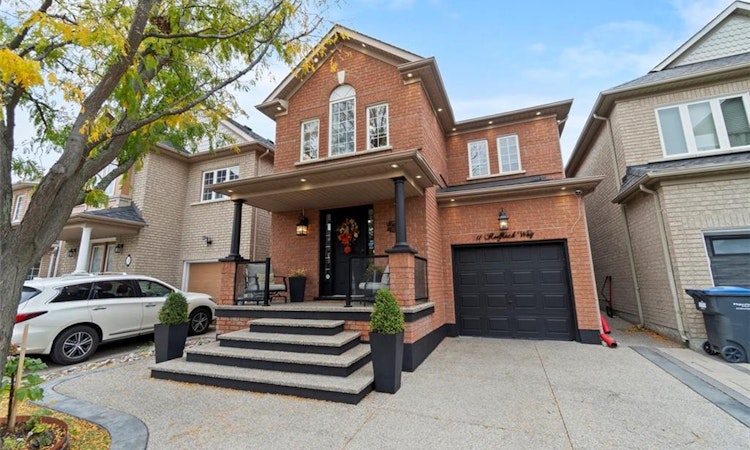
$1,025,000
Get pre-approved11 Redfinch WayBrampton, ON, L7A 2B2
Fletcher's Meadow- 6 Bed
- 4 Bath
- 1786 Sqft
- House
About this home
Listed by: Telma Melo, Royal Lepage Real Estate Associates
Home facts and features
Bedrooms
6
Full Bathrooms
3
Partial Bathrooms
1
Property Type
House
Lot Size
30 ft x 0 ft (0 ft²)
Depth
0.0
Frontage
30.0
Style
Two Story
Heating Type
Forced Air,Natural Gas
Features
Auto Garage Door Remote(s), Family Room, Gas, In-law Capability, Laundry Room, Lower Level
Appliances
Above Ground Pool & All Pool Accessories Including Pump & Cover, All Electrical Light Fixtures, All Rods/blinds/brackets (as Is), All Stainless Steel Appliances (fridge, Dishwasher), Fridge & Stove In Basement Kitchen, Garage Door Opener & Remote(s), Gas Fireplace, Gazebo, Hot Water Tank (rental)., Other, Otr Microwave, Rustic Shelving In Kitchen & Office, Storage Shed, Stove, Washer/Dryer
Community
Days on REW
2 Days
MLS® Number
40779448
Source
Information Technology Systems Ontario
Board
Cornerstone Association of REALTORS®
Mortgage Calculator
The displayed rates are provided as guidance only, are not guaranteed, or are to be considered an approval of credit. Approval will be based solely on your personal situation. You are encouraged to speak with a Mortgage Professional for the most accurate information and to determine your eligibility.
Property Insights
Schools nearby
10 Schools are within 1km
Cities near Fletcher's Meadow
Neighborhoods near Fletcher's Meadow
- Northwest Sandalwood Parkway homes for sale (2.2 km)
- Fletcher's Creek Village homes for sale (2.3 km)
- Northwest Brampton homes for sale (2.9 km)
- Brampton West homes for sale (3.2 km)
- Heart Lake West homes for sale (3.5 km)
- Northwood Park homes for sale (3.8 km)
- Brampton North homes for sale (4.2 km)
- Credit Valley homes for sale (4.3 km)
This representation is based in whole or in part on data generated from a Canadian real estate association which assumes no responsibility for its accuracy. IDX information is provided exclusively for personal, non-commercial use, and may not be used for any purpose other than to identify prospective properties consumers may be interested in purchasing. Information is deemed reliable but not guaranteed.Listing data was last updated on 2025-10-23.





