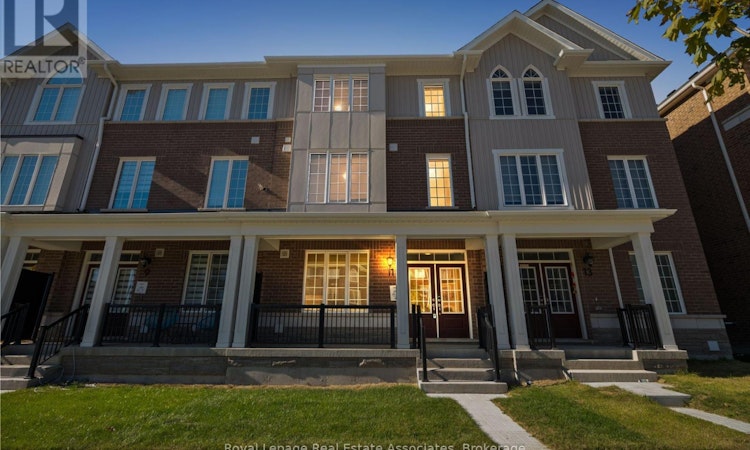
$799,990
Get pre-approved11 Cullingtree PlaceCaledon, ON, L7C 4N7
Rural Caledon- 3 Bed
- 4 Bath
- 1500 Sqft
- Townhouse
About this home
Listed by: Jeff Ham, Salesperson, Royal Lepage Real Estate Associates
Live Streams and Open Houses
Home facts and features
List Price
$799,990
Bedrooms
3
Full Bathrooms
3
Partial Bathrooms
1
Property Type
Townhouse
Title
Freehold
Exterior Finish
Brick
Heating Type
Heat Pump
Community
Primary Agent
Primary Broker
Royal Lepage Real Estate Associates
Secondary Agent
Secondary Broker
Royal Lepage Real Estate Associates
Days on REW
2 Days
MLS® Number
W12471395
Source
Canadian Real Estate Association
Board
Toronto Real Estate Board
Mortgage Calculator
The displayed rates are provided as guidance only, are not guaranteed, or are to be considered an approval of credit. Approval will be based solely on your personal situation. You are encouraged to speak with a Mortgage Professional for the most accurate information and to determine your eligibility.
Property Insights
Schools nearby
10 Schools are within 4km
Cities near Rural Caledon
Neighborhoods near Rural Caledon
- Caledon East homes for sale (4.8 km)
- Inglewood homes for sale (5.7 km)
- Caledon Village homes for sale (6.7 km)
- Cheltenham homes for sale (10.0 km)
- Mono Mills homes for sale (11.6 km)
- Alton Village homes for sale (12.7 km)
- Sandringham - Wellington North homes for sale (13.7 km)
- Snelgrove homes for sale (14.2 km)





