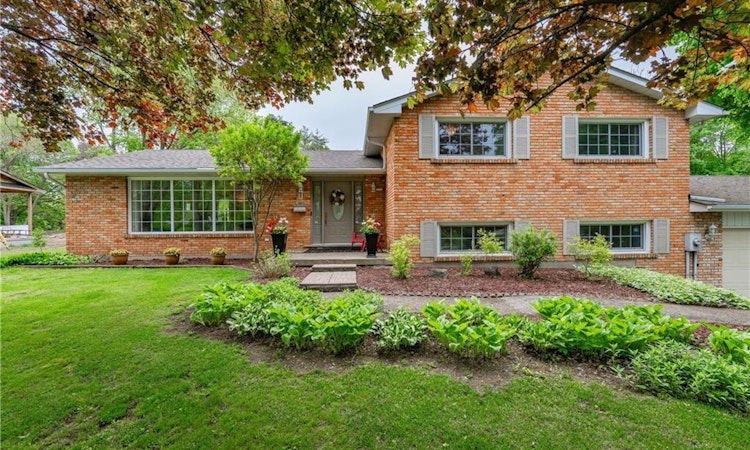
$1,399,000
Get pre-approvedAbout this home
Listed by: Mac Fillman, eXp Realty
Home facts and features
Bedrooms
4
Full Bathrooms
2
Partial Bathrooms
1
Property Type
House
Lot Size
79 ft x 223 ft (17762 ft²)
Depth
223.7
Frontage
79.4
Year Built
Built in 1975 (50 yrs old)
Style
Sidesplit
Heating Type
Forced Air,Natural Gas
Features
Alarm System, Auto Garage Door Remote(s), Gas
Appliances
Ac, Dishwasher, Dryer, Fridge, Hwt, New Furnace (2025), Stove, Washer, Water Softener.
Community
Days on REW
203 Days
Property Views
19
MLS® Number
40713211
Source
Information Technology Systems Ontario
Mortgage Calculator
The displayed rates are provided as guidance only, are not guaranteed, or are to be considered an approval of credit. Approval will be based solely on your personal situation. You are encouraged to speak with a Mortgage Professional for the most accurate information and to determine your eligibility.
Property Insights
Schools nearby
2 Schools are within 3km
Cities near Freelton
Neighborhoods near Freelton
This representation is based in whole or in part on data generated from a Canadian real estate association which assumes no responsibility for its accuracy. IDX information is provided exclusively for personal, non-commercial use, and may not be used for any purpose other than to identify prospective properties consumers may be interested in purchasing. Information is deemed reliable but not guaranteed.Listing data was last updated on 2025-10-23.





