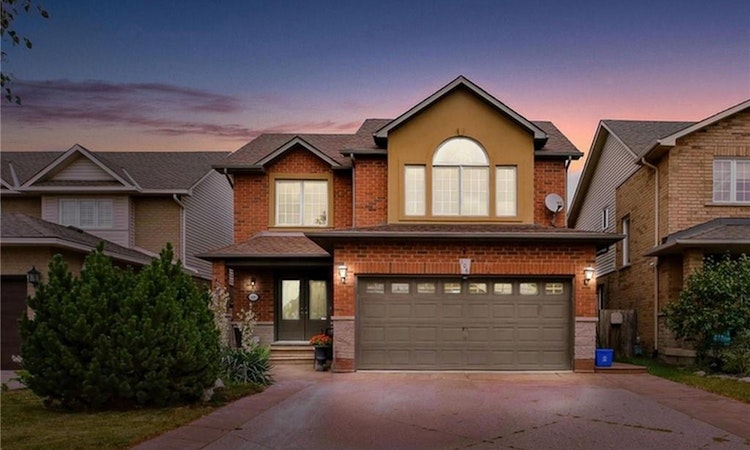
About this home
Listed by: Michael St. Jean, Michael St. Jean Realty Inc.
Home facts and features
Bedrooms
3
Full Bathrooms
2
Partial Bathrooms
2
Property Type
House
Lot Size
40 ft x 161 ft (6460 ft²)
Depth
161.5
Frontage
40.0
Style
Two Story
Heating Type
Fireplace-Gas,Forced Air,Natural Gas
Features
Auto Garage Door Remote(s), Family Room, Laundry Room
Appliances
Dishwasher, Dryer, Refrigerator, Stove, Washer
Community
Days on REW
104 Days
Property Views
26
MLS® Number
40750230
Source
Information Technology Systems Ontario
Mortgage Calculator
The displayed rates are provided as guidance only, are not guaranteed, or are to be considered an approval of credit. Approval will be based solely on your personal situation. You are encouraged to speak with a Mortgage Professional for the most accurate information and to determine your eligibility.
Property Insights
Schools nearby
3 Schools are within 5km
Cities near Mount Hope
Neighborhoods near Mount Hope
This representation is based in whole or in part on data generated from a Canadian real estate association which assumes no responsibility for its accuracy. IDX information is provided exclusively for personal, non-commercial use, and may not be used for any purpose other than to identify prospective properties consumers may be interested in purchasing. Information is deemed reliable but not guaranteed.Listing data was last updated on 2025-10-23.





