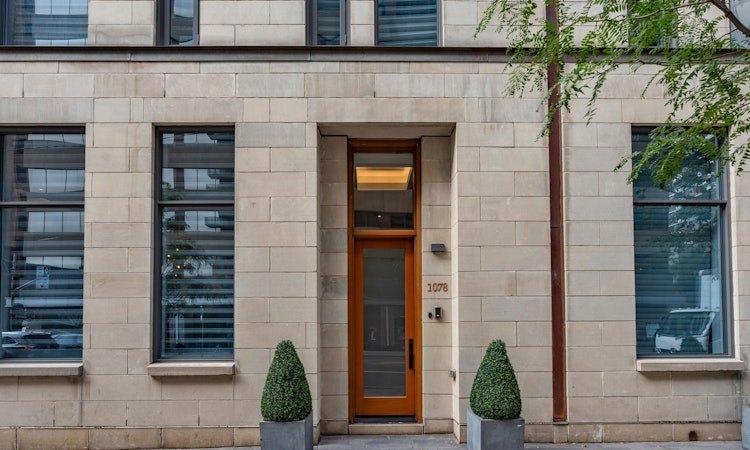
$3,468,000
Get pre-approved1078 Bay StreetToronto, ON, M5S 0A3
Bay Street Corridor- 4 + 1 Bed
- 4 Bath
- 2750 - 2999 Sqft
- Townhouse
About this home
Listed by: Mary Portillo, Salesperson, ROYAL LEPAGE SIGNATURE REALTY
Home facts and features
List Price
$3,468,000
Gross Taxes for 2025
$18,935
Strata Maintenance Fees
$1,299
Bedrooms
4 + 1
Full Bathrooms
4
Property Type
Townhouse
Year Built
6 - 10 yrs old
Exterior Finish
Stone
Heating Type
Forced Air, Gas
Features
Arts Centre, Concierge/Security, Laundry Room, Library, Park, Place Of Worship, Public Transit, School
Amenities
BBQs Allowed, Building Insurance Included, Elevator, Elevator, Gym, Party Room/Meeting Room, Recreation Room, Rooftop Deck/Garden
Community
Days on REW
4 Days
MLS® Number
C12472783
Source
Toronto Real Estate Board
Mortgage Calculator
The displayed rates are provided as guidance only, are not guaranteed, or are to be considered an approval of credit. Approval will be based solely on your personal situation. You are encouraged to speak with a Mortgage Professional for the most accurate information and to determine your eligibility.
Property Insights
Schools nearby
10 Schools are within 1km
Cities near Bay Street Corridor
Neighborhoods near Bay Street Corridor
- Church-Yonge Corridor homes for sale (0.6 km)
- Kensington-Chinatown homes for sale (1.0 km)
- University homes for sale (1.4 km)
- Moss Park homes for sale (1.5 km)
- North St. Jamestown homes for sale (1.6 km)
- Waterfront Communities West homes for sale (1.7 km)
- Cabbagetown-South St. Jamestown homes for sale (1.9 km)
- Regent Park homes for sale (2.1 km)
Listing data provided through TREB data license agreement and provided under copyright by the Toronto Real Estate Board. The listing data is deemed reliable but is not guaranteed accurate by the Toronto Real Estate Board nor REW.ca.Listing data was last updated on 2025-10-24.




