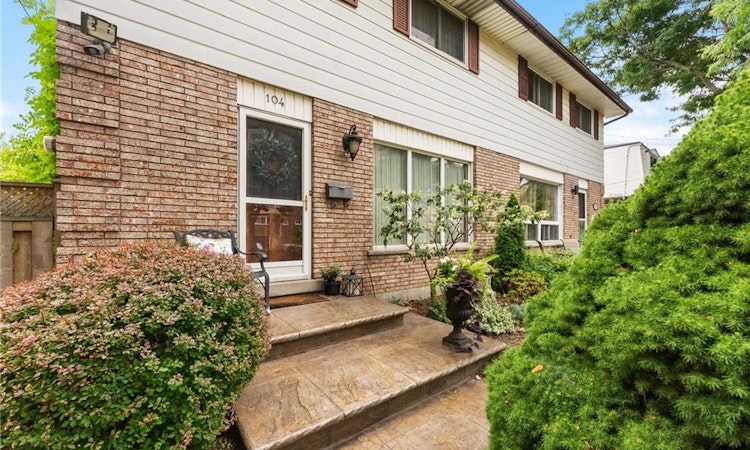
$579,900
Get pre-approvedAbout this home
Listed by: Shelley Baker, Royal LePage State Realty Inc.
Home facts and features
Bedrooms
4
Full Bathrooms
1
Partial Bathrooms
1
Property Type
House
Lot Size
31 ft x 114 ft (3534 ft²)
Depth
114.0
Frontage
31.0
Year Built
Built in 1971 (54 yrs old)
Style
Two Story
Heating Type
Forced Air,Natural Gas
Features
Ceiling Fan(s), In Basement, Landscaped, Privacy, Sink
Appliances
Dishwasher, Dryer, Refrigerator, Stove, Washer
Community
Primary Agent
Primary Broker
Royal LePage State Realty Inc.
Secondary Agent
Secondary Broker
Royal LePage State Realty Inc.
Days on REW
7 Days
MLS® Number
40778760
Source
Information Technology Systems Ontario
Board
Cornerstone Association of REALTORS®
Mortgage Calculator
The displayed rates are provided as guidance only, are not guaranteed, or are to be considered an approval of credit. Approval will be based solely on your personal situation. You are encouraged to speak with a Mortgage Professional for the most accurate information and to determine your eligibility.
Property Insights
Schools nearby
10 Schools are within 2km
Cities near Riverdale
This representation is based in whole or in part on data generated from a Canadian real estate association which assumes no responsibility for its accuracy. IDX information is provided exclusively for personal, non-commercial use, and may not be used for any purpose other than to identify prospective properties consumers may be interested in purchasing. Information is deemed reliable but not guaranteed.Listing data was last updated on 2025-10-23.





