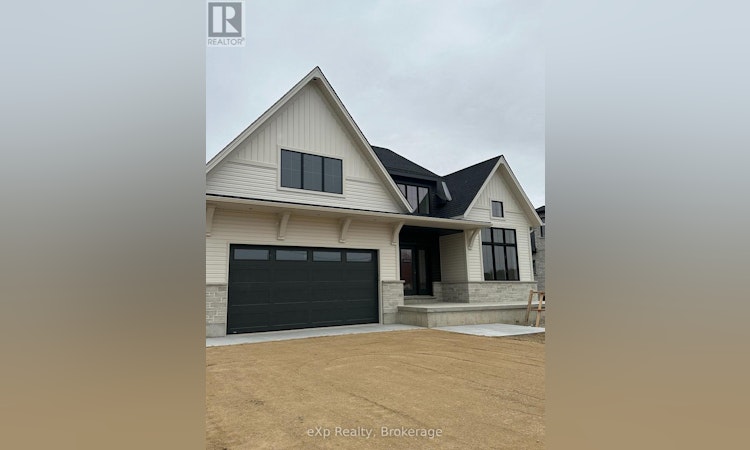
About this home
Listed by: Rachel Whetham, Salesperson, eXp Realty
Home facts and features
List Price
$1,299,900
Bedrooms
5
Full Bathrooms
3
Property Type
House
Lot Size
60 ft x 262 ft (15940 ft²)
Depth
262 ft ,7 in
Frontage
60 ft ,8 in
Title
Freehold
Exterior Finish
Stone, Vinyl siding
Heating Type
Forced air
Days on REW
14 Days
MLS® Number
X12456108
Source
Canadian Real Estate Association
Board
Muskoka Haliburton Orillia – The Lakelands Association of REALTORS®
Mortgage Calculator
The displayed rates are provided as guidance only, are not guaranteed, or are to be considered an approval of credit. Approval will be based solely on your personal situation. You are encouraged to speak with a Mortgage Professional for the most accurate information and to determine your eligibility.
Property Insights
Schools nearby
4 Schools are within 3km





