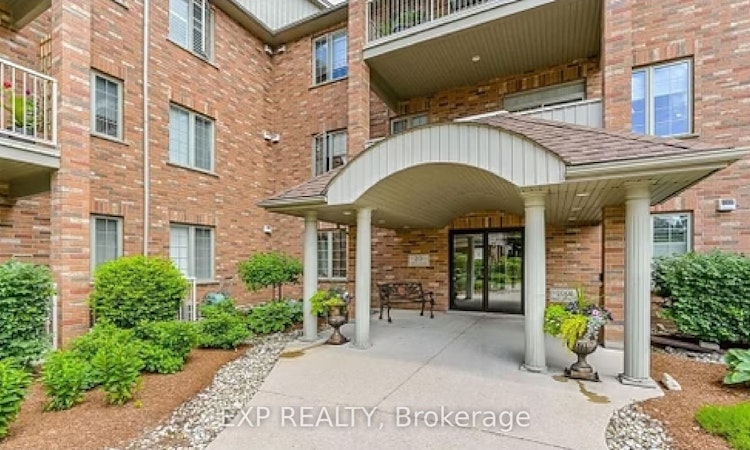
$569,900
Get pre-approved103 - 20 Station SquareCentre Wellington, ON, N0B 1S0
Elora/Salem- 2 Bed
- 2 Bath
- 1000 - 1199 Sqft
- Apt/Condo
About this home
Listed by: Rachell Mccrone, Salesperson, EXP REALTY
Home facts and features
List Price
$569,900
Gross Taxes for 2025
$3,600
Strata Maintenance Fees
$707
Bedrooms
2
Full Bathrooms
2
Property Type
Apt/Condo
Year Built
11 - 15 yrs old
Exterior Finish
Brick, Concrete
Heating Type
Forced Air, Ground Source
Features
Controlled Entry, In-Suite Laundry, Park, Patio, Privacy, Security System, Year Round Living
Amenities
Building Insurance Included, Car Wash, Elevator, Exercise Room, Guest Suites, Party Room/Meeting Room, Visitor Parking
Community
Days on REW
17 Days
Property Views
19
MLS® Number
X12452921
Source
Toronto Real Estate Board
Mortgage Calculator
The displayed rates are provided as guidance only, are not guaranteed, or are to be considered an approval of credit. Approval will be based solely on your personal situation. You are encouraged to speak with a Mortgage Professional for the most accurate information and to determine your eligibility.
Property Insights
Schools nearby
8 Schools are within 5km
Cities near Elora/Salem
Neighborhoods near Elora/Salem
Listing data provided through TREB data license agreement and provided under copyright by the Toronto Real Estate Board. The listing data is deemed reliable but is not guaranteed accurate by the Toronto Real Estate Board nor REW.ca.Listing data was last updated on 2025-10-22.




