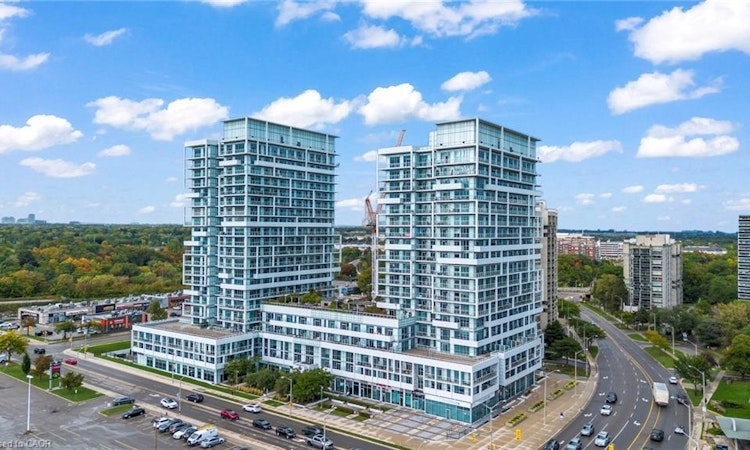
$448,000
Get pre-approved1008 - 55 Speers RoadOakville, ON, L6K 0H9
Old Oakville- 1 Bed
- 1 Bath
- 609 Sqft
- Apt/Condo
About this home
Listed by: Rayo Irani, RE/MAX ABOUTOWNE REALTY CORP.
Home facts and features
List Price
$448,000
Gross Taxes for 2025
$2,304
Strata Maintenance Fees
$539 Monthly
Bedrooms
1
Full Bathrooms
1
Property Type
Apt/Condo
Year Built
Built in 2017 (8 yrs old)
Style
1 Storey/Apt
Heating Type
Forced Air,Natural Gas
Features
In-suite, Smoke Detector
Amenities
Fitness Center, Guest Suites, Media Room, Parking
Appliances
Dishwasher, Dryer, Refrigerator, Stove, Washer
Community
Days on REW
28 Days
Property Views
11
MLS® Number
40773286
Source
Information Technology Systems Ontario
Board
Cornerstone Association of REALTORS®
Mortgage Calculator
The displayed rates are provided as guidance only, are not guaranteed, or are to be considered an approval of credit. Approval will be based solely on your personal situation. You are encouraged to speak with a Mortgage Professional for the most accurate information and to determine your eligibility.
Property Insights
Schools nearby
10 Schools are within 2km
Cities near Old Oakville
Neighborhoods near Old Oakville
This representation is based in whole or in part on data generated from a Canadian real estate association which assumes no responsibility for its accuracy. IDX information is provided exclusively for personal, non-commercial use, and may not be used for any purpose other than to identify prospective properties consumers may be interested in purchasing. Information is deemed reliable but not guaranteed.Listing data was last updated on 2025-10-23.





