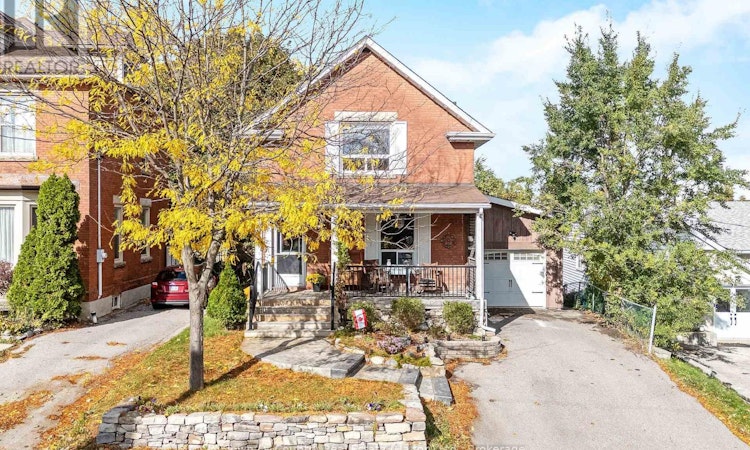
$799,900
Get pre-approved10 English StreetBrampton, ON, L6X 1L4
Brampton West- 4 Bed
- 2 Bath
- 1100 Sqft
- House
About this home
Listed by: Jay Harnett, Broker, Town Or Country Real Estate (Halton) Ltd., Brokera
Home facts and features
List Price
$799,900
Bedrooms
4
Full Bathrooms
2
Property Type
House
Lot Size
40 ft x 105 ft (4324 ft²)
Depth
105 ft ,8 in
Frontage
40 ft ,10 in
Title
Freehold
Exterior Finish
Brick
Community
Primary Agent
Primary Broker
Town Or Country Real Estate (Halton) Ltd., Brokera
Days on REW
1 Day
MLS® Number
W12475629
Source
Canadian Real Estate Association
Board
Oakville, Milton & District Real Estate Board
Mortgage Calculator
The displayed rates are provided as guidance only, are not guaranteed, or are to be considered an approval of credit. Approval will be based solely on your personal situation. You are encouraged to speak with a Mortgage Professional for the most accurate information and to determine your eligibility.
Property Insights
Schools nearby
10 Schools are within 1km
Cities near Brampton West
Neighborhoods near Brampton West
- Fletcher's Creek Village homes for sale (1.3 km)
- Brampton North homes for sale (1.5 km)
- Northwood Park homes for sale (1.9 km)
- Downtown Brampton homes for sale (1.9 km)
- Madoc homes for sale (2.8 km)
- Fletcher's Meadow homes for sale (3.2 km)
- Northwest Sandalwood Parkway homes for sale (3.2 km)
- Heart Lake West homes for sale (3.4 km)





