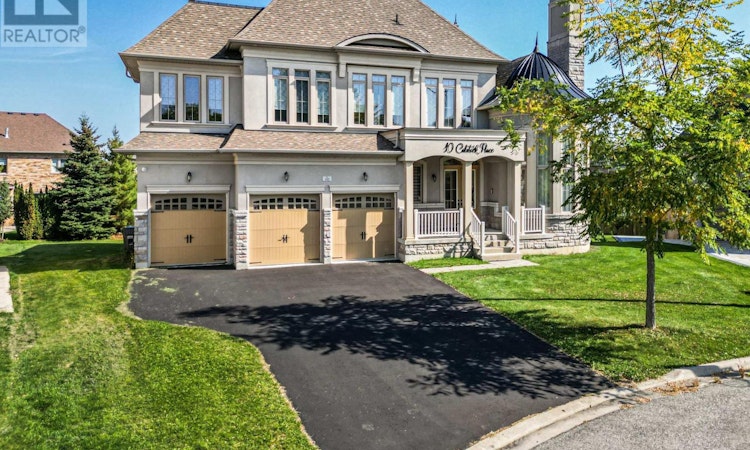
$2,289,900
Get pre-approved10 Calstock PlaceBrampton, ON, L6X 0X3
Credit Valley- 5 Bed
- 5 Bath
- 3500 Sqft
- House
About this home
Listed by: Avinash Persaud, Salesperson, CANFIN REALTY SERVICES INC.
Home facts and features
List Price
$2,289,900
Bedrooms
5
Full Bathrooms
4
Partial Bathrooms
1
Property Type
House
Lot Size
63 ft x 142 ft (9014 ft²)
Depth
142 ft ,4 in
Frontage
63 ft ,3 in
Title
Freehold
Exterior Finish
Brick, Stucco
Heating Type
Forced air
Community
Days on REW
4 Days
MLS® Number
W12469039
Source
Canadian Real Estate Association
Board
Toronto Real Estate Board
Mortgage Calculator
The displayed rates are provided as guidance only, are not guaranteed, or are to be considered an approval of credit. Approval will be based solely on your personal situation. You are encouraged to speak with a Mortgage Professional for the most accurate information and to determine your eligibility.
Property Insights
Schools nearby
10 Schools are within 2km
Cities near Credit Valley
Neighborhoods near Credit Valley
- Huttonville homes for sale (1.8 km)
- Northwood Park homes for sale (1.9 km)
- Fletcher's West homes for sale (2.6 km)
- Fletcher's Creek Village homes for sale (2.8 km)
- Bram West homes for sale (3.0 km)
- Brampton West homes for sale (3.6 km)
- Downtown Brampton homes for sale (3.7 km)
- Brampton South homes for sale (3.8 km)





