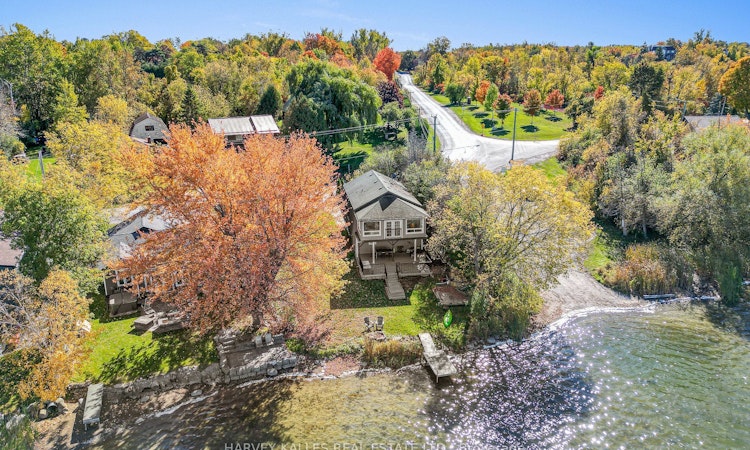
$998,000
Get pre-approved1 Mcgill DriveKawartha Lakes, ON, K9V 4R4
Rural Manvers- 4 Bed
- 2 Bath
- 1500 - 2000 Sqft
- House
About this home
Listed by: Chialing Ku, Salesperson, HARVEY KALLES REAL ESTATE LTD.
Home facts and features
Bedrooms
4
Full Bathrooms
2
Property Type
House
Lot Size
100 ft x 137 ft (13737 ft²)
Depth
137.37
Frontage
100.0
Exterior Finish
Aluminum Siding
Heating Type
Forced Air, Gas
Features
Lake Access, Lighting, Patio, School Bus Route, Waterfront, Year Round Living
Community
Days on REW
2 Days
MLS® Number
X12477863
Source
Toronto Real Estate Board
Mortgage Calculator
The displayed rates are provided as guidance only, are not guaranteed, or are to be considered an approval of credit. Approval will be based solely on your personal situation. You are encouraged to speak with a Mortgage Professional for the most accurate information and to determine your eligibility.
Property Insights
Schools nearby
10 Schools are within 898km
Cities near Rural Manvers
- Cavan Monaghan homes for sale (15.5 km)
- Clarington homes for sale (20.4 km)
- Scugog homes for sale (22.5 km)
- Port Hope homes for sale (25.6 km)
- Peterborough homes for sale (30.0 km)
- Oshawa homes for sale (30.3 km)
- Hiawatha First Nation homes for sale (34.5 km)
- Otonabee-South Monaghan homes for sale (34.7 km)
Neighborhoods near Rural Manvers
Listing data provided through TREB data license agreement and provided under copyright by the Toronto Real Estate Board. The listing data is deemed reliable but is not guaranteed accurate by the Toronto Real Estate Board nor REW.ca.Listing data was last updated on 2025-10-24.




