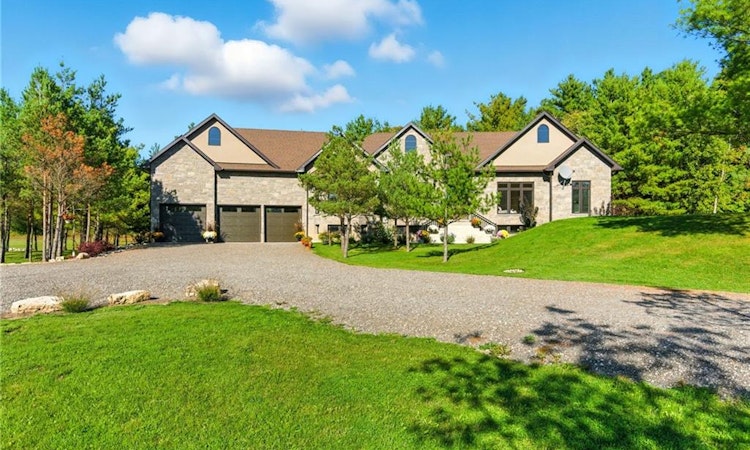
$2,987,000
Get pre-approved986 Highway 8Hamilton, ON, L9H 5E1
Rural Flamborough- 4 Bed
- 6 Bath
- 2767 Sqft
- House
About this home
Listed by: Rob Golfi, RE/MAX Escarpment Golfi Realty Inc.
Home facts and features
Bedrooms
4
Full Bathrooms
4
Partial Bathrooms
2
Property Type
House
Lot Size
200 ft x 620 ft (2.85 acres)
Depth
620.0
Frontage
200.0
Style
Bungalow
Heating Type
Heat Pump
Features
Carbon Monoxide Detector, In-suite, Smoke Detector
Appliances
Built-in Microwave, Dishwasher, Dryer, Range Hood, Refrigerator, Stove, Washer, Window Coverings
Community
Days on REW
17 Days
MLS® Number
40777165
Source
Information Technology Systems Ontario
Mortgage Calculator
The displayed rates are provided as guidance only, are not guaranteed, or are to be considered an approval of credit. Approval will be based solely on your personal situation. You are encouraged to speak with a Mortgage Professional for the most accurate information and to determine your eligibility.
Property Insights
Schools nearby
1 School is within 4km
Cities near Rural Flamborough
This representation is based in whole or in part on data generated from a Canadian real estate association which assumes no responsibility for its accuracy. IDX information is provided exclusively for personal, non-commercial use, and may not be used for any purpose other than to identify prospective properties consumers may be interested in purchasing. Information is deemed reliable but not guaranteed.Listing data was last updated on 2025-10-24.





