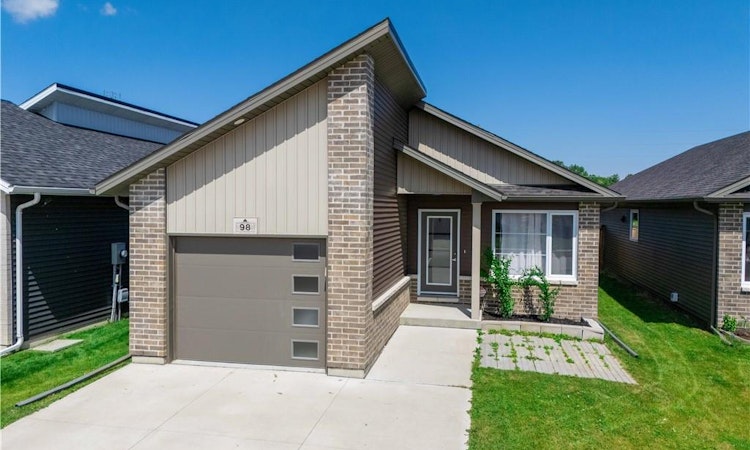
About this home
Listed by: Jimmy Joseph, REALTY EXECUTIVES EDGE INC., BROKERAGE
Home facts and features
Bedrooms
5
Full Bathrooms
3
Property Type
House
Lot Size
35 ft x 118 ft (4130 ft²)
Depth
118.0
Frontage
35.0
Year Built
Built in 2020 (5 yrs old)
Style
Bungalow
Heating Type
Forced Air,Natural Gas
Features
Air Exchanger, Auto Garage Door Remote(s), In-law Capability
Appliances
Dishwasher, Dryer, Refrigerator, Stove, Washer
Days on REW
40 Days
MLS® Number
40769647
Source
Information Technology Systems Ontario
Mortgage Calculator
The displayed rates are provided as guidance only, are not guaranteed, or are to be considered an approval of credit. Approval will be based solely on your personal situation. You are encouraged to speak with a Mortgage Professional for the most accurate information and to determine your eligibility.
Property Insights
Schools nearby
10 Schools are within 3km
Cities near Chatham-Kent
Neighborhoods near Chatham-Kent
This representation is based in whole or in part on data generated from a Canadian real estate association which assumes no responsibility for its accuracy. IDX information is provided exclusively for personal, non-commercial use, and may not be used for any purpose other than to identify prospective properties consumers may be interested in purchasing. Information is deemed reliable but not guaranteed.Listing data was last updated on 2025-10-24.





