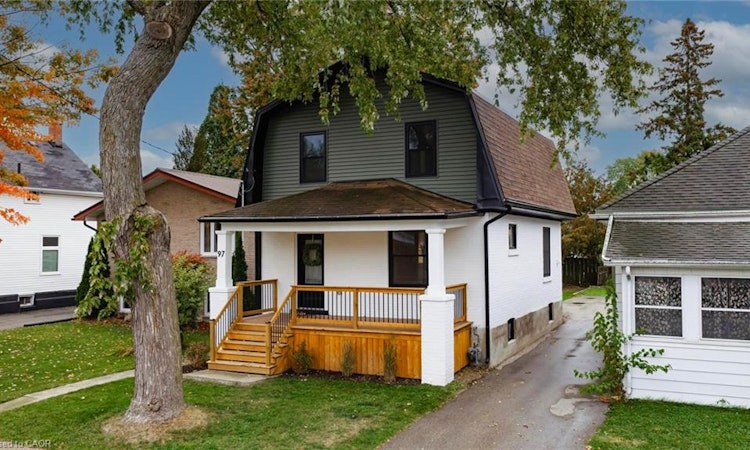
About this home
Listed by: Bonnie Higgins, Royal LePage Wolle Realty
Live Streams and Open Houses
Home facts and features
Bedrooms
3
Full Bathrooms
1
Partial Bathrooms
1
Property Type
House
Lot Size
30 ft x 118 ft (3548 ft²)
Depth
118.25
Frontage
30.0
Style
1.5 Storey
Heating Type
Fireplace(s),Forced Air,Natural Gas
Features
Carbon Monoxide Detector, Carbon Monoxide Detector(s), Electric, Laundry Room, Living Room, Main Level, River/stream, Smoke Detector, Smoke Detector(s), Upgraded Insulation
Appliances
Built-in Microwave, Dishwasher, Dryer, Refrigerator, Stove, Washer
Days on REW
3 Days
MLS® Number
40779732
Source
Information Technology Systems Ontario
Board
Cornerstone Association of REALTORS®
Mortgage Calculator
The displayed rates are provided as guidance only, are not guaranteed, or are to be considered an approval of credit. Approval will be based solely on your personal situation. You are encouraged to speak with a Mortgage Professional for the most accurate information and to determine your eligibility.
Property Insights
Schools nearby
10 Schools are within 2km
Cities near Stratford
This representation is based in whole or in part on data generated from a Canadian real estate association which assumes no responsibility for its accuracy. IDX information is provided exclusively for personal, non-commercial use, and may not be used for any purpose other than to identify prospective properties consumers may be interested in purchasing. Information is deemed reliable but not guaranteed.Listing data was last updated on 2025-10-24.





