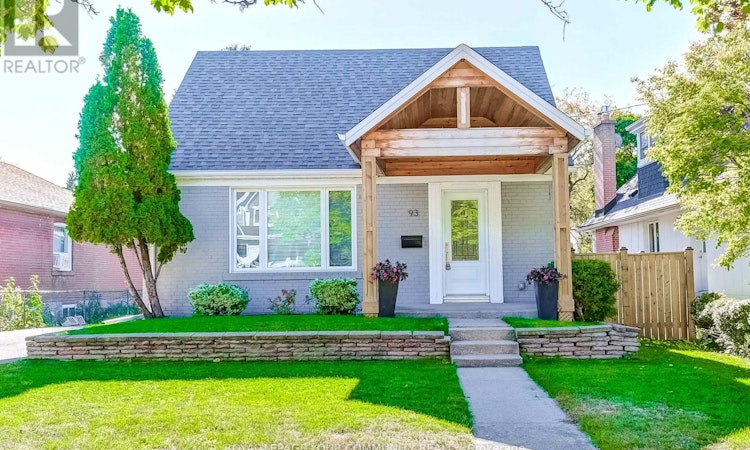
About this home
Listed by: Gianni Scarpino, Broker, Royal LePage Your Community Realty
Home facts and features
List Price
$1,489,000
Bedrooms
3
Full Bathrooms
3
Property Type
House
Lot Size
48 ft x 125 ft (6038 ft²)
Depth
125 ft
Frontage
48 ft ,3 in
Title
Freehold
Exterior Finish
Brick
Heating Type
Forced air
Community
Primary Agent
Primary Broker
Royal LePage Your Community Realty
Secondary Agent
Secondary Broker
Royal LePage Your Community Realty
Days on REW
5 Days
MLS® Number
W12469667
Source
Canadian Real Estate Association
Board
Toronto Real Estate Board
Mortgage Calculator
The displayed rates are provided as guidance only, are not guaranteed, or are to be considered an approval of credit. Approval will be based solely on your personal situation. You are encouraged to speak with a Mortgage Professional for the most accurate information and to determine your eligibility.
Property Insights
Schools nearby
10 Schools are within 3km





