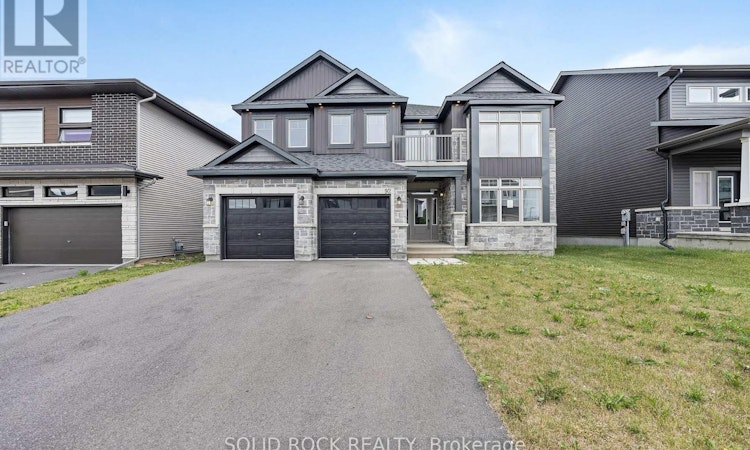
About this home
Listed by: Dave Robertson, Salesperson, SOLID ROCK REALTY
Home facts and features
List Price
$1,199,000
Bedrooms
4
Full Bathrooms
4
Property Type
House
Lot Size
51 ft x 105 ft (5418 ft²)
Depth
105 ft
Frontage
51 ft ,7 in
Title
Freehold
Exterior Finish
Stone, Vinyl siding
Heating Type
Forced air
Community
Days on REW
16 Days
Property Views
57
MLS® Number
X12456648
Source
Canadian Real Estate Association
Board
Ottawa Real Estate Board
Mortgage Calculator
The displayed rates are provided as guidance only, are not guaranteed, or are to be considered an approval of credit. Approval will be based solely on your personal situation. You are encouraged to speak with a Mortgage Professional for the most accurate information and to determine your eligibility.
Property Insights
Schools nearby
1 School is within 3km
Cities near Findlay Creek
Neighborhoods near Findlay Creek
- Emerald Woods - Sawmill Creek homes for sale (4.3 km)
- Hunt Club Upper -Blossom Park - Timbermill homes for sale (4.4 km)
- Hunt Club - Ottawa Airport homes for sale (4.6 km)
- Riverside South - Leitrim homes for sale (5.8 km)
- Greenboro East homes for sale (5.9 km)
- Hunt Club East - Western Community homes for sale (6.2 km)
- South Keys - Greenboro West homes for sale (6.5 km)
- Hunt Club Park homes for sale (6.7 km)





