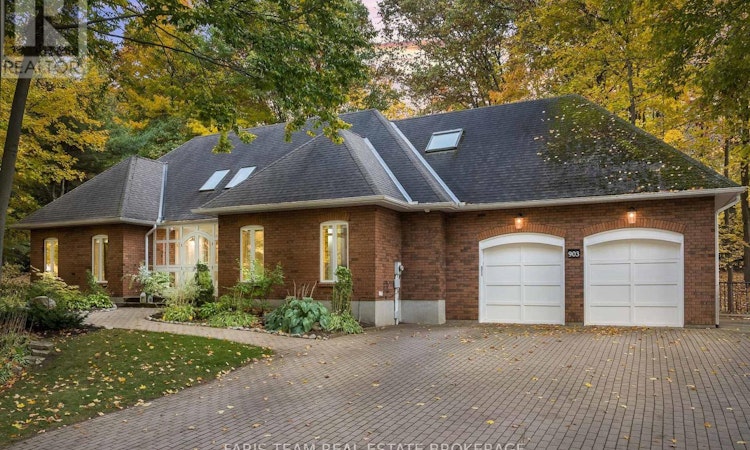
About this home
Listed by: Mark Faris, Broker, Faris Team Real Estate Brokerage
Home facts and features
List Price
$949,900
Bedrooms
3
Full Bathrooms
3
Partial Bathrooms
1
Property Type
House
Lot Size
121 ft x 199 ft (24288 ft²)
Depth
199 ft ,10 in
Frontage
121 ft ,6 in
Title
Freehold
Exterior Finish
Brick
Heating Type
Forced air
Primary Agent
Primary Broker
Faris Team Real Estate Brokerage
Secondary Agent
Secondary Broker
Faris Team Real Estate Brokerage
Days on REW
5 Days
Property Views
31
MLS® Number
S12474021
Source
Canadian Real Estate Association
Board
Toronto Real Estate Board
Mortgage Calculator
The displayed rates are provided as guidance only, are not guaranteed, or are to be considered an approval of credit. Approval will be based solely on your personal situation. You are encouraged to speak with a Mortgage Professional for the most accurate information and to determine your eligibility.
Property Insights
Schools nearby
10 Schools are within 4km





