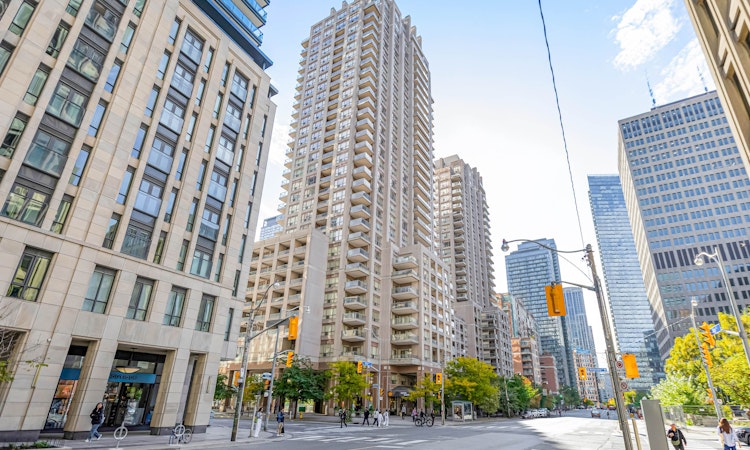
$685,000
Get pre-approved903 - 909 Bay StreetToronto, ON, M5S 3G2
Bay Street Corridor- 1 + 1 Bed
- 1 Bath
- 700 - 799 Sqft
- Apt/Condo
About this home
Listed by: Rod Limoochi Traji, Broker, RE/MAX CONDOS PLUS CORPORATION
Home facts and features
List Price
$685,000
Gross Taxes for 2025
$3,552
Strata Maintenance Fees
$748
Bedrooms
1 + 1
Full Bathrooms
1
Property Type
Apt/Condo
Exterior Finish
Concrete
Heating Type
Forced Air, Gas
Features
Ensuite, Park, Public Transit, Rec./Commun.Centre, School, School Bus Route
Amenities
Building Insurance Included, CAC Included, Common Elements Included, Concierge, Exercise Room, Party Room/Meeting Room, Visitor Parking
Community
Primary Agent
Primary Broker
RE/MAX CONDOS PLUS CORPORATION
Secondary Agent
Secondary Broker
RE/MAX CONDOS PLUS CORPORATION
Days on REW
3 Days
MLS® Number
C12474093
Source
Toronto Real Estate Board
Building Information
- Units:
- n/a
- Floors:
- 27
- Built in:
- 2001
- Active Listings:
- 3
Mortgage Calculator
The displayed rates are provided as guidance only, are not guaranteed, or are to be considered an approval of credit. Approval will be based solely on your personal situation. You are encouraged to speak with a Mortgage Professional for the most accurate information and to determine your eligibility.
Property Insights
Schools nearby
10 Schools are within 1km
Cities near Bay Street Corridor
Neighborhoods near Bay Street Corridor
- Church-Yonge Corridor homes for sale (0.6 km)
- Kensington-Chinatown homes for sale (1.0 km)
- University homes for sale (1.4 km)
- Moss Park homes for sale (1.5 km)
- North St. Jamestown homes for sale (1.6 km)
- Waterfront Communities West homes for sale (1.7 km)
- Cabbagetown-South St. Jamestown homes for sale (1.9 km)
- Regent Park homes for sale (2.1 km)
Listing data provided through TREB data license agreement and provided under copyright by the Toronto Real Estate Board. The listing data is deemed reliable but is not guaranteed accurate by the Toronto Real Estate Board nor REW.ca.Listing data was last updated on 2025-10-23.




