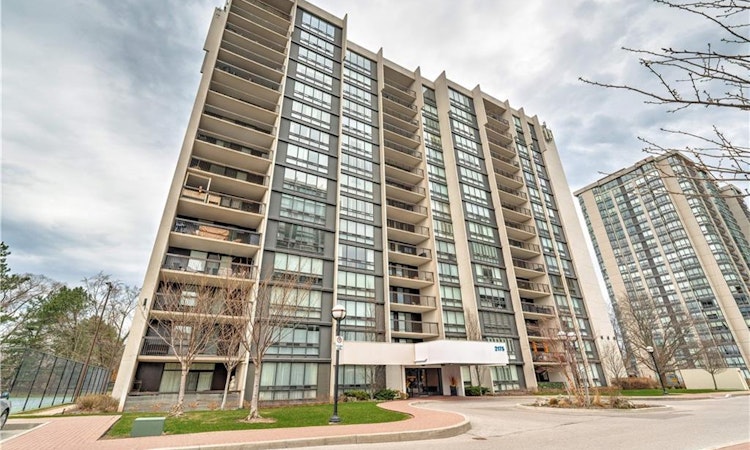
$1,099,900
Get pre-approved903 - 2175 Marine DriveOakville, ON, L6L 5L5
Bronte West- 2 Bed
- 2 Bath
- 1544 Sqft
- Apt/Condo
About this home
Listed by: Kelle Baker, RE/MAX Escarpment Realty Inc., Brokerage
Home facts and features
List Price
$1,099,900
Gross Taxes for 2025
$4,340
Strata Maintenance Fees
$1,220 Monthly
Bedrooms
2
Full Bathrooms
2
Property Type
Apt/Condo
Year Built
Built in 1977 (48 yrs old)
Style
1 Storey/Apt
Heating Type
Forced Air
Features
Ceiling Fan(s), Elevator, In-suite, Landscaped
Amenities
Elevator(s), Fitness Center, Game Room, Library, Parking, Party Room, Tennis Courts, Workshop Area
Appliances
Dishwasher, Dryer, Microwave, Refrigerator, Stove, Washer, Window Coverings
Community
Primary Agent
Primary Broker
RE/MAX Escarpment Realty Inc., Brokerage
Secondary Agent
Secondary Broker
Royal LePage Burloak Real Estate Services
Days on REW
50 Days
Property Views
12
MLS® Number
40765231
Source
Information Technology Systems Ontario
Board
Cornerstone Association of REALTORS®
Mortgage Calculator
The displayed rates are provided as guidance only, are not guaranteed, or are to be considered an approval of credit. Approval will be based solely on your personal situation. You are encouraged to speak with a Mortgage Professional for the most accurate information and to determine your eligibility.
Property Insights
Schools nearby
10 Schools are within 3km
Cities near Bronte West
Neighborhoods near Bronte West
This representation is based in whole or in part on data generated from a Canadian real estate association which assumes no responsibility for its accuracy. IDX information is provided exclusively for personal, non-commercial use, and may not be used for any purpose other than to identify prospective properties consumers may be interested in purchasing. Information is deemed reliable but not guaranteed.Listing data was last updated on 2025-10-23.





