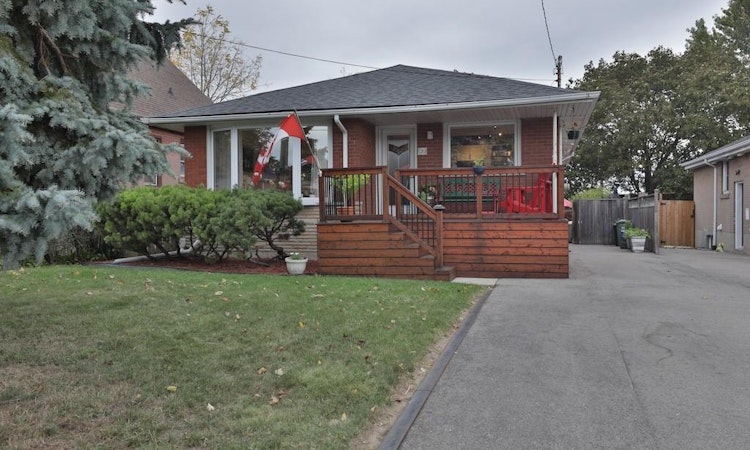
About this home
Listed by: Martin Smith, Martin Smith Real Estate Brokerage
Home facts and features
Bedrooms
3
Full Bathrooms
2
Property Type
House
Lot Size
40 ft x 120 ft (4800 ft²)
Depth
120.0
Frontage
40.0
Year Built
Built in 1962 (63 yrs old)
Style
Bungalow
Heating Type
Forced Air
Features
Built-in Appliances, In Basement, In-law Floorplan, Laundry Room
Amenities
Hot Tub
Appliances
Built-in Microwave, Dishwasher, Dryer, Freezer, Refrigerator, Stove, Washer
Community
Days on REW
4 Days
MLS® Number
40780456
Source
Information Technology Systems Ontario
Board
Cornerstone Association of REALTORS®
Mortgage Calculator
The displayed rates are provided as guidance only, are not guaranteed, or are to be considered an approval of credit. Approval will be based solely on your personal situation. You are encouraged to speak with a Mortgage Professional for the most accurate information and to determine your eligibility.
Property Insights
Schools nearby
10 Schools are within 2km
Cities near Macassa
This representation is based in whole or in part on data generated from a Canadian real estate association which assumes no responsibility for its accuracy. IDX information is provided exclusively for personal, non-commercial use, and may not be used for any purpose other than to identify prospective properties consumers may be interested in purchasing. Information is deemed reliable but not guaranteed.Listing data was last updated on 2025-10-23.





