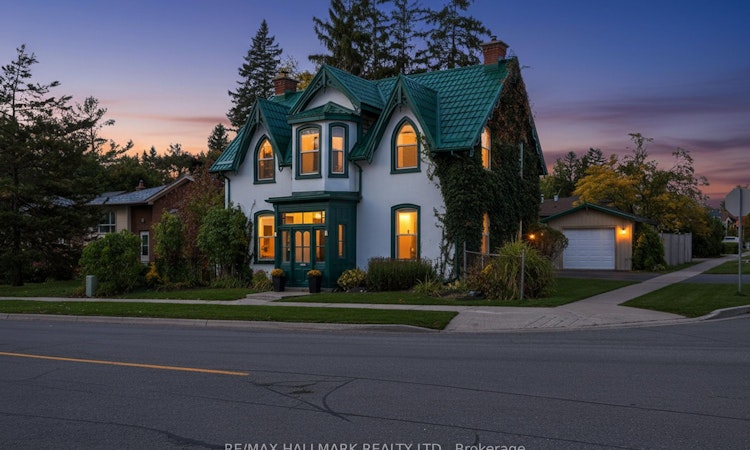
$688,888
Get pre-approved84 E Wellington StreetBarrie, ON, L4M 3K9
Wellington- 4 Bed
- 2 Bath
- 2500 - 3000 Sqft
- House
About this home
Listed by: Philip M. Toso, Salesperson, RE/MAX HALLMARK REALTY LTD.
Home facts and features
Bedrooms
4
Full Bathrooms
2
Property Type
House
Lot Size
60 ft x 101 ft (6060 ft²)
Depth
101.0
Frontage
60.0
Exterior Finish
Board & Batten , Stucco (Plaster)
Heating Type
Forced Air, Gas
Community
Days on REW
2 Days
MLS® Number
S12476656
Source
Toronto Real Estate Board
Mortgage Calculator
The displayed rates are provided as guidance only, are not guaranteed, or are to be considered an approval of credit. Approval will be based solely on your personal situation. You are encouraged to speak with a Mortgage Professional for the most accurate information and to determine your eligibility.
Property Insights
Schools nearby
10 Schools are within 2km
Cities near Wellington
Neighborhoods near Wellington
Listing data provided through TREB data license agreement and provided under copyright by the Toronto Real Estate Board. The listing data is deemed reliable but is not guaranteed accurate by the Toronto Real Estate Board nor REW.ca.Listing data was last updated on 2025-10-23.




