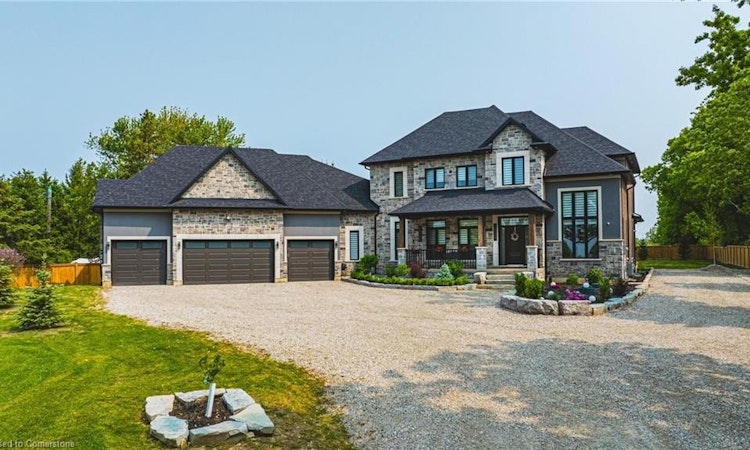
$2,389,900
Get pre-approved8378 Chippewa RoadHamilton, ON, L0R 1W0
Rural Glanbrook- 4 Bed
- 4 Bath
- 3820 Sqft
- House
About this home
Listed by: Savannah Toscani, RE/MAX Escarpment Realty Inc.
Home facts and features
Bedrooms
4
Full Bathrooms
3
Partial Bathrooms
1
Property Type
House
Lot Size
132 ft x 330 ft (43560 ft²)
Depth
330.0
Frontage
132.0
Style
Two Story
Heating Type
Forced Air,Natural Gas
Features
In Area, Rough-in Bath, Security System
Appliances
All Wifi Boosters, Bar Fridge, Camera Security System, Dishwasher, Dryer, Elfs, Freezer, Fridge, Garage Heaters, Gas Oven/range, Hot Water Tank Owned, Laundry Steamer, Microwave, Range Hood, Refrigerator, Stove, Towel Warmers, Washer, Window Coverings, Wine Cooler
Community
Days on REW
67 Days
Property Views
12
MLS® Number
40761421
Source
Information Technology Systems Ontario
Mortgage Calculator
The displayed rates are provided as guidance only, are not guaranteed, or are to be considered an approval of credit. Approval will be based solely on your personal situation. You are encouraged to speak with a Mortgage Professional for the most accurate information and to determine your eligibility.
Property Insights
Schools nearby
2 Schools are within 3km
Cities near Rural Glanbrook
Neighborhoods near Rural Glanbrook
This representation is based in whole or in part on data generated from a Canadian real estate association which assumes no responsibility for its accuracy. IDX information is provided exclusively for personal, non-commercial use, and may not be used for any purpose other than to identify prospective properties consumers may be interested in purchasing. Information is deemed reliable but not guaranteed.Listing data was last updated on 2025-10-23.





