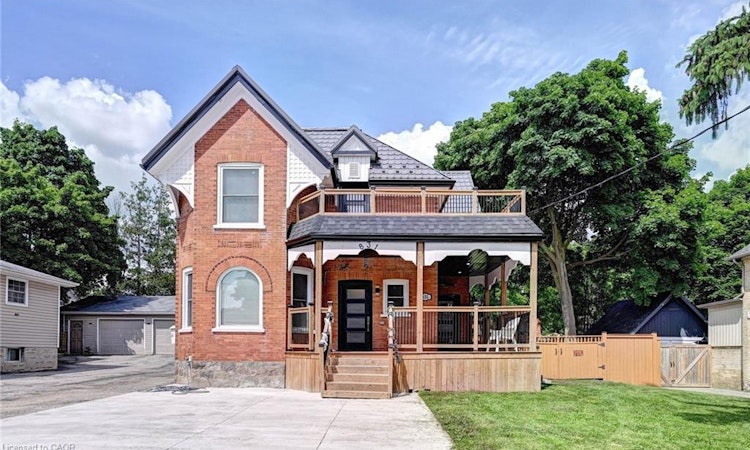
About this home
Listed by: Ajay Shah, HOMELIFE/MIRACLE REALTY LTD, BROKERAGE
Home facts and features
Bedrooms
4
Full Bathrooms
3
Partial Bathrooms
1
Property Type
House
Lot Size
66 ft x 165 ft (11034 ft²)
Depth
165.67
Frontage
66.6
Style
2.5 Storey
Heating Type
Forced Air,Natural Gas
Features
Accessory Apartment, Auto Garage Door Remote(s), Central Vacuum, In-law Floorplan, In-suite, Smoke Detector, Smoke Detector(s)
Appliances
Central Vac, Dishwasher, Dryer, Refrigerator, Stove, Washer
Primary Agent
Primary Broker
HOMELIFE/MIRACLE REALTY LTD, BROKERAGE
Secondary Agent
Secondary Broker
Non-MEM Brokerage
Days on REW
6 Days
MLS® Number
40779773
Source
Information Technology Systems Ontario
Board
Cornerstone Association of REALTORS®
Mortgage Calculator
The displayed rates are provided as guidance only, are not guaranteed, or are to be considered an approval of credit. Approval will be based solely on your personal situation. You are encouraged to speak with a Mortgage Professional for the most accurate information and to determine your eligibility.
Property Insights
Schools nearby
10 Schools are within 2km
Cities near Cambridge
Neighborhoods near Cambridge
- Kortright Hills homes for sale (13.3 km)
- College homes for sale (13.8 km)
- Hanlon Industrial homes for sale (14.0 km)
- Rural Puslinch homes for sale (14.0 km)
- Parkwood Gardens homes for sale (14.1 km)
- West Willow Woods homes for sale (14.8 km)
- Hanlon Creek homes for sale (15.3 km)
- Clairfields homes for sale (15.4 km)
This representation is based in whole or in part on data generated from a Canadian real estate association which assumes no responsibility for its accuracy. IDX information is provided exclusively for personal, non-commercial use, and may not be used for any purpose other than to identify prospective properties consumers may be interested in purchasing. Information is deemed reliable but not guaranteed.Listing data was last updated on 2025-10-23.





