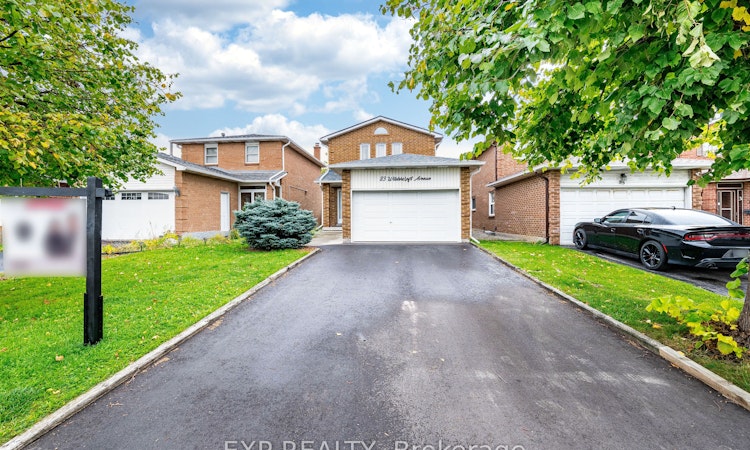
$699,000
Get pre-approved83 Wildercroft AvenueBrampton, ON, L6V 4G6
Brampton North- 3 + 1 Bed
- 2 Bath
- 1100 - 1500 Sqft
- House
About this home
Listed by: Katrina Mongelard, Salesperson, EXP REALTY
Live Streams and Open Houses
Home facts and features
Bedrooms
3 + 1
Full Bathrooms
2
Property Type
House
Lot Size
31 ft x 100 ft (3197 ft²)
Depth
100.06
Frontage
31.96
Exterior Finish
Brick
Heating Type
Forced Air, Gas
Community
Primary Agent
Primary Broker
EXP REALTY
Secondary Agent
Secondary Broker
EXP REALTY
Days on REW
2 Days
MLS® Number
W12476419
Source
Toronto Real Estate Board
Mortgage Calculator
The displayed rates are provided as guidance only, are not guaranteed, or are to be considered an approval of credit. Approval will be based solely on your personal situation. You are encouraged to speak with a Mortgage Professional for the most accurate information and to determine your eligibility.
Property Insights
Schools nearby
10 Schools are within 1km
Cities near Brampton North
Neighborhoods near Brampton North
- Madoc homes for sale (1.3 km)
- Brampton West homes for sale (1.5 km)
- Downtown Brampton homes for sale (2.3 km)
- Westgate homes for sale (2.7 km)
- Fletcher's Creek Village homes for sale (2.7 km)
- Heart Lake East homes for sale (2.9 km)
- Heart Lake West homes for sale (2.9 km)
- Queen Street Corridor homes for sale (3.1 km)
Listing data provided through TREB data license agreement and provided under copyright by the Toronto Real Estate Board. The listing data is deemed reliable but is not guaranteed accurate by the Toronto Real Estate Board nor REW.ca.Listing data was last updated on 2025-10-23.




