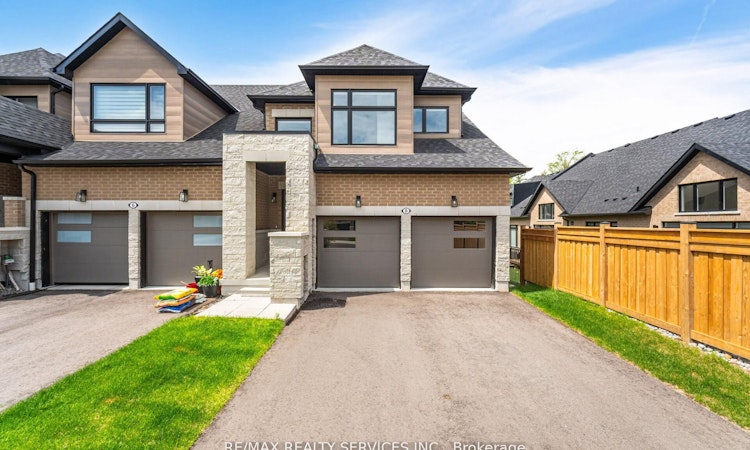
$999,000
Get pre-approved8 Lois Torrance TrailUxbridge, ON, L9P 0R9
Uxbridge Township- 3 + 1 Bed
- 4 Bath
- 1500 - 2000 Sqft
- Townhouse
About this home
Listed by: Sonijya Raj, Broker, RE/MAX REALTY SERVICES INC.
Home facts and features
Bedrooms
3 + 1
Full Bathrooms
4
Property Type
Townhouse
Year Built
Built in 2025 (0 yrs old)
Exterior Finish
Brick, Stone
Heating Type
Forced Air, Gas
Community
Days on REW
2 Days
MLS® Number
N12479585
Source
Toronto Real Estate Board
Mortgage Calculator
The displayed rates are provided as guidance only, are not guaranteed, or are to be considered an approval of credit. Approval will be based solely on your personal situation. You are encouraged to speak with a Mortgage Professional for the most accurate information and to determine your eligibility.
Property Insights
Schools nearby
6 Schools are within 3km
Cities near Uxbridge Township
Neighborhoods near Uxbridge Township
Listing data provided through TREB data license agreement and provided under copyright by the Toronto Real Estate Board. The listing data is deemed reliable but is not guaranteed accurate by the Toronto Real Estate Board nor REW.ca.Listing data was last updated on 2025-10-24.




