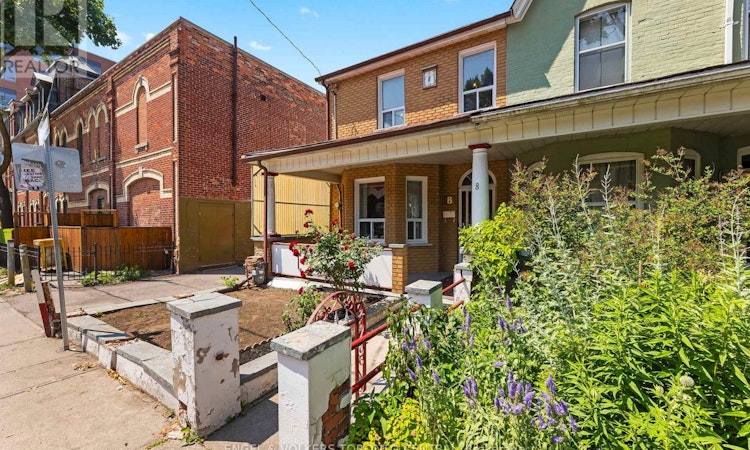
$1,448,990
Get pre-approved8 Brookfield StreetToronto, ON, M6J 3A9
Trinity Bellwoods- 4 Bed
- 2 Bath
- 1500 Sqft
- Multifamily
About this home
Listed by: Michael Campea, Salesperson, ENGEL & VOLKERS TORONTO CENTRAL
Home facts and features
List Price
$1,448,990
Bedrooms
4
Full Bathrooms
2
Property Type
Multifamily
Lot Size
17 ft x 125 ft (2217 ft²)
Depth
125 ft ,2 in
Frontage
17 ft ,8 in
Exterior Finish
Brick, Concrete
Heating Type
Forced air
Community
Primary Agent
Primary Broker
ENGEL & VOLKERS TORONTO CENTRAL
Secondary Agent
Secondary Broker
ENGEL & VOLKERS TORONTO CENTRAL
Days on REW
50 Days
Property Views
28
MLS® Number
C12383650
Source
Canadian Real Estate Association
Board
Toronto Real Estate Board
Mortgage Calculator
The displayed rates are provided as guidance only, are not guaranteed, or are to be considered an approval of credit. Approval will be based solely on your personal situation. You are encouraged to speak with a Mortgage Professional for the most accurate information and to determine your eligibility.
Property Insights
Schools nearby
10 Schools are within 1km
Cities near Trinity Bellwoods
Neighborhoods near Trinity Bellwoods
- Palmerston-Little Italy homes for sale (1.0 km)
- Little Portugal homes for sale (1.2 km)
- Niagara homes for sale (1.5 km)
- Kensington-Chinatown homes for sale (1.5 km)
- University homes for sale (1.8 km)
- Dufferin Grove homes for sale (1.9 km)
- Waterfront Communities West homes for sale (2.2 km)
- South Parkdale homes for sale (2.3 km)





