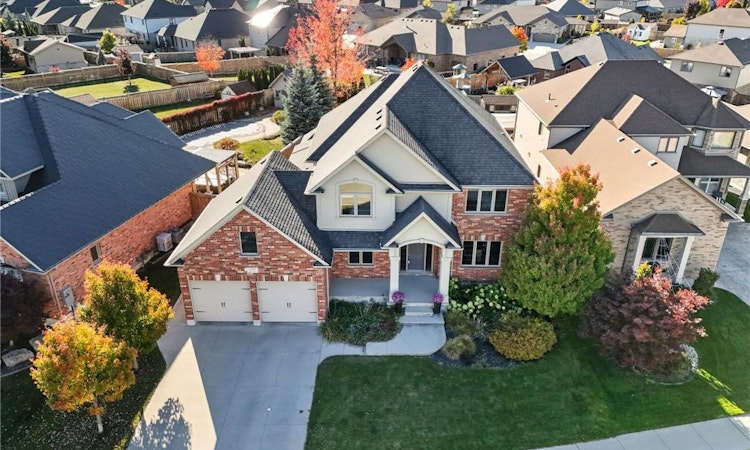
About this home
Listed by: Ellen Bakker, GOLDEN TRIANGLE REALTY INC
Live Streams and Open Houses
Home facts and features
Bedrooms
4
Full Bathrooms
2
Partial Bathrooms
1
Property Type
House
Lot Size
79 ft x 147 ft (11613 ft²)
Depth
147.0
Frontage
79.0
Year Built
Built in 2010 (15 yrs old)
Style
Two Story
Heating Type
Fireplace-Gas,Forced Air,Natural Gas
Features
Auto Garage Door Remote(s), Canopy, Ceiling Fan(s), Gas, Landscaped, Living Room, Rough-in Bath, Upper Level
Amenities
Hot Tub
Appliances
Bathroom Mirrors, Curtain, Curtain Rods And Blinds, Dishwasher, Dryer, Microwave, Refrigerator, Stove, Washer, Wine Cooler
Days on REW
4 Days
MLS® Number
40780288
Source
Information Technology Systems Ontario
Board
Cornerstone Association of REALTORS®
Mortgage Calculator
The displayed rates are provided as guidance only, are not guaranteed, or are to be considered an approval of credit. Approval will be based solely on your personal situation. You are encouraged to speak with a Mortgage Professional for the most accurate information and to determine your eligibility.
Property Insights
Schools nearby
4 Schools are within 2km
Cities near Listowel
Neighborhoods near Listowel
This representation is based in whole or in part on data generated from a Canadian real estate association which assumes no responsibility for its accuracy. IDX information is provided exclusively for personal, non-commercial use, and may not be used for any purpose other than to identify prospective properties consumers may be interested in purchasing. Information is deemed reliable but not guaranteed.Listing data was last updated on 2025-10-24.





