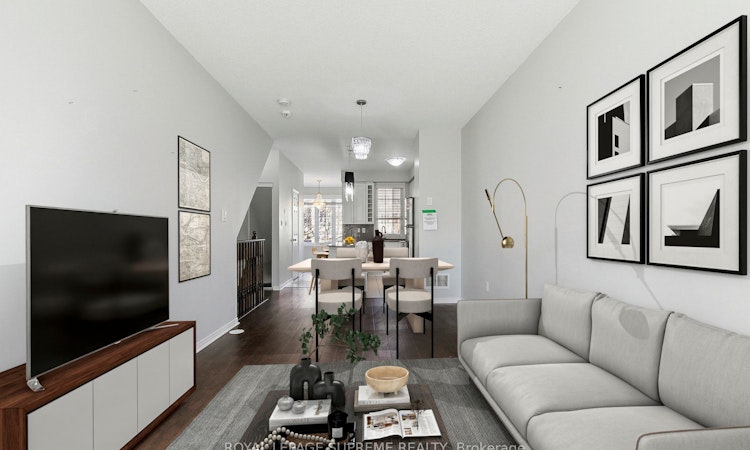
$499,900
Get pre-approvedAbout this home
Listed by: Britney Andrade, Broker, ROYAL LEPAGE SUPREME REALTY
Home facts and features
List Price
$499,900
Gross Taxes for 2025
$2,111
Strata Maintenance Fees
$466
Bedrooms
3
Full Bathrooms
3
Property Type
Townhouse
Year Built
11 - 15 yrs old
Exterior Finish
Brick, Concrete
Heating Type
Forced Air, Gas
Features
Deck, Hospital, In Basement, Park, Place Of Worship, Public Transit, School
Amenities
BBQs Allowed, Building Insurance Included, Common Elements Included, Playground, Visitor Parking
Community
Days on REW
8 Days
Property Views
163
MLS® Number
E12469866
Source
Toronto Real Estate Board
Mortgage Calculator
The displayed rates are provided as guidance only, are not guaranteed, or are to be considered an approval of credit. Approval will be based solely on your personal situation. You are encouraged to speak with a Mortgage Professional for the most accurate information and to determine your eligibility.
Property Insights
Schools nearby
10 Schools are within 2km
Cities near West Hill
Neighborhoods near West Hill
Listing data provided through TREB data license agreement and provided under copyright by the Toronto Real Estate Board. The listing data is deemed reliable but is not guaranteed accurate by the Toronto Real Estate Board nor REW.ca.Listing data was last updated on 2025-10-24.




