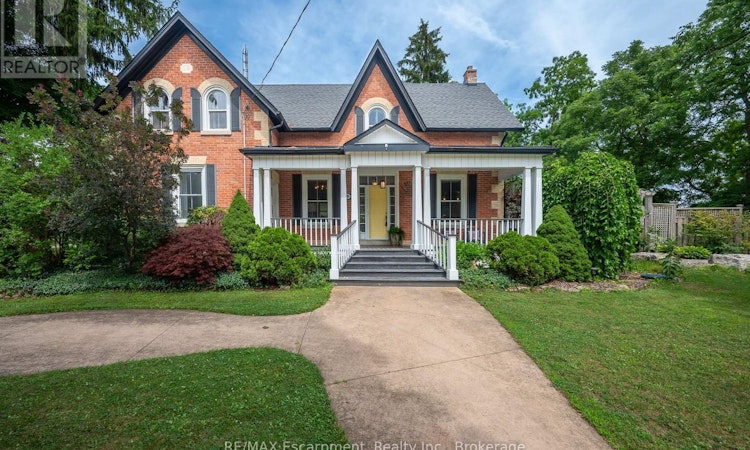
About this home
Listed by: Lisa Milroy, Broker, RE/MAX Escarpment Realty Inc., Brokerage
Live Streams and Open Houses
Home facts and features
List Price
$1,499,900
Bedrooms
4
Full Bathrooms
2
Partial Bathrooms
1
Property Type
House
Lot Size
194 ft x 218 ft (42292 ft²)
Depth
218 ft
Frontage
194 ft
Title
Freehold
Exterior Finish
Brick, Wood
Heating Type
Other
Community
Primary Agent
Primary Broker
RE/MAX Escarpment Realty Inc., Brokerage
Secondary Agent
Secondary Broker
RE/MAX Escarpment Realty Inc., Brokerage
Days on REW
87 Days
Property Views
22
MLS® Number
X12313866
Source
Canadian Real Estate Association
Board
Oakville, Milton & District Real Estate Board
Mortgage Calculator
The displayed rates are provided as guidance only, are not guaranteed, or are to be considered an approval of credit. Approval will be based solely on your personal situation. You are encouraged to speak with a Mortgage Professional for the most accurate information and to determine your eligibility.
Property Insights
Schools nearby
1 School is within 4km





