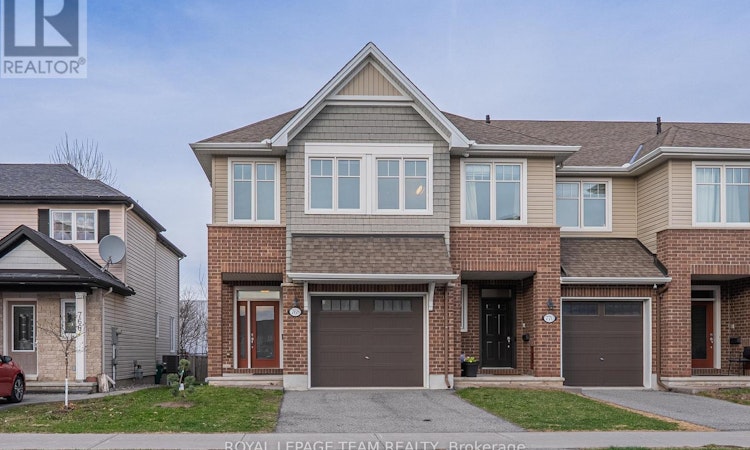
$709,900
Get pre-approved768 Cedar Creek DriveOttawa, ON, K1T 0B2
Findlay Creek- 3 Bed
- 3 Bath
- 1500 Sqft
- Townhouse
About this home
Listed by: Lei Guo, Salesperson, ROYAL LEPAGE TEAM REALTY
Home facts and features
List Price
$709,900
Bedrooms
3
Full Bathrooms
2
Partial Bathrooms
1
Property Type
Townhouse
Title
Freehold
Exterior Finish
Brick
Heating Type
Forced air
Community
Days on REW
175 Days
Property Views
85
MLS® Number
X12121055
Source
Canadian Real Estate Association
Board
Ottawa Real Estate Board
Mortgage Calculator
The displayed rates are provided as guidance only, are not guaranteed, or are to be considered an approval of credit. Approval will be based solely on your personal situation. You are encouraged to speak with a Mortgage Professional for the most accurate information and to determine your eligibility.
Property Insights
Schools nearby
6 Schools are within 5km
Cities near Findlay Creek
Neighborhoods near Findlay Creek
- Emerald Woods - Sawmill Creek homes for sale (4.3 km)
- Hunt Club Upper -Blossom Park - Timbermill homes for sale (4.4 km)
- Hunt Club - Ottawa Airport homes for sale (4.6 km)
- Riverside South - Leitrim homes for sale (5.8 km)
- Greenboro East homes for sale (5.9 km)
- Hunt Club East - Western Community homes for sale (6.2 km)
- South Keys - Greenboro West homes for sale (6.5 km)
- Hunt Club Park homes for sale (6.7 km)





