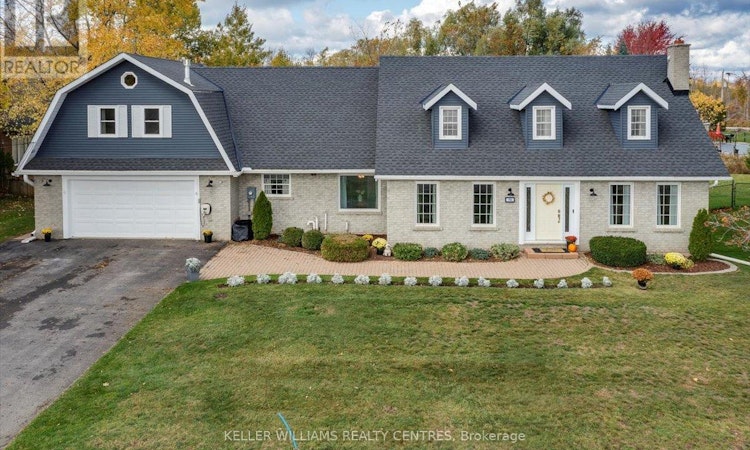
$1,198,000
Get pre-approved75 Catering RoadGeorgina, ON, L0E 1R0
Sutton & Jackson's Point- 6 Bed
- 5 Bath
- 3500 Sqft
- House
About this home
Listed by: Stephen M. Peroff, Salesperson, KELLER WILLIAMS REALTY CENTRES
Home facts and features
List Price
$1,198,000
Bedrooms
6
Full Bathrooms
4
Partial Bathrooms
1
Property Type
House
Lot Size
100 ft x 150 ft (15000 ft²)
Depth
150 ft
Frontage
100 ft
Title
Freehold
Exterior Finish
Aluminum siding, Brick
Heating Type
Forced air
Community
Primary Agent
Primary Broker
KELLER WILLIAMS REALTY CENTRES
Secondary Agent
Secondary Broker
KELLER WILLIAMS REALTY CENTRES
Days on REW
1 Day
MLS® Number
N12478289
Source
Canadian Real Estate Association
Board
Toronto Real Estate Board
Mortgage Calculator
The displayed rates are provided as guidance only, are not guaranteed, or are to be considered an approval of credit. Approval will be based solely on your personal situation. You are encouraged to speak with a Mortgage Professional for the most accurate information and to determine your eligibility.
Property Insights
Schools nearby
4 Schools are within 1km





