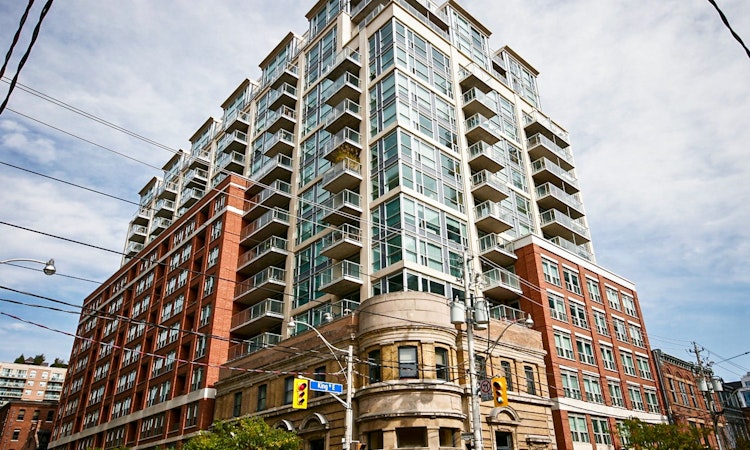
$539,000
Get pre-approvedAbout this home
Listed by: Myles Slocombe, Salesperson, SOTHEBY`S INTERNATIONAL REALTY CANADA
Home facts and features
List Price
$539,000
Gross Taxes for 2025
$2,172
Strata Maintenance Fees
$506
Bedrooms
1
Full Bathrooms
1
Property Type
Apt/Condo
Year Built
11 - 15 yrs old
Exterior Finish
Brick, Concrete
Heating Type
Forced Air, Gas
Features
Ensuite, Hospital, Park, Place Of Worship, Public Transit
Amenities
Bike Storage, Building Insurance Included, CAC Included, Common Elements Included, Gym, Party Room/Meeting Room, Rooftop Deck/Garden, Sauna, Visitor Parking
Community
Primary Agent
Primary Broker
SOTHEBY`S INTERNATIONAL REALTY CANADA
Secondary Agent
Secondary Broker
SOTHEBY`S INTERNATIONAL REALTY CANADA
Days on REW
1 Day
MLS® Number
C12479687
Source
Toronto Real Estate Board
Mortgage Calculator
The displayed rates are provided as guidance only, are not guaranteed, or are to be considered an approval of credit. Approval will be based solely on your personal situation. You are encouraged to speak with a Mortgage Professional for the most accurate information and to determine your eligibility.
Property Insights
Schools nearby
10 Schools are within 1km
Cities near Moss Park
Neighborhoods near Moss Park
- Regent Park homes for sale (0.7 km)
- Waterfront Communities East homes for sale (1.0 km)
- Church-Yonge Corridor homes for sale (1.0 km)
- Cabbagetown-South St. Jamestown homes for sale (1.2 km)
- Bay Street Corridor homes for sale (1.5 km)
- North St. Jamestown homes for sale (1.6 km)
- North Riverdale homes for sale (2.2 km)
- Waterfront Communities West homes for sale (2.4 km)
Listing data provided through TREB data license agreement and provided under copyright by the Toronto Real Estate Board. The listing data is deemed reliable but is not guaranteed accurate by the Toronto Real Estate Board nor REW.ca.Listing data was last updated on 2025-10-24.




