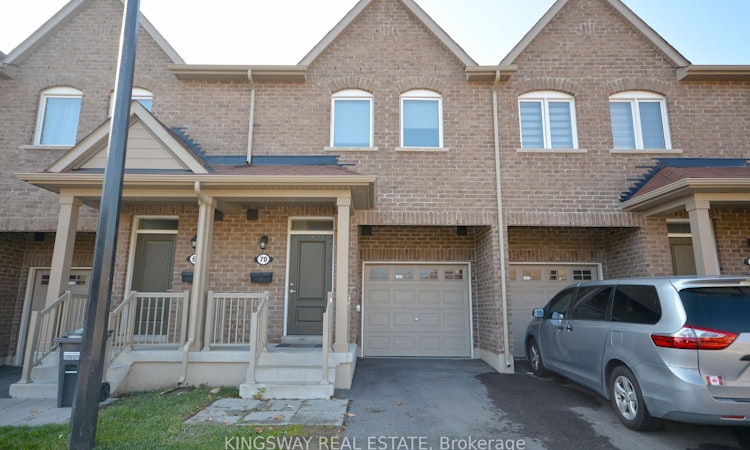
$859,000
Get pre-approvedAbout this home
Listed by: Shahnawaz Ali, Salesperson, KINGSWAY REAL ESTATE
Home facts and features
List Price
$859,000
Gross Taxes for 2024
$4,140
Strata Maintenance Fees
$257
Bedrooms
3
Full Bathrooms
4
Property Type
Townhouse
Exterior Finish
Brick
Heating Type
Heat Pump, Gas
Features
In-Suite Laundry
Amenities
Building Insurance Included, Common Elements Included
Community
Days on REW
100 Days
MLS® Number
W12289750
Source
Toronto Real Estate Board
Mortgage Calculator
The displayed rates are provided as guidance only, are not guaranteed, or are to be considered an approval of credit. Approval will be based solely on your personal situation. You are encouraged to speak with a Mortgage Professional for the most accurate information and to determine your eligibility.
Property Insights
Schools nearby
10 Schools are within 3km
Cities near Bram West
Neighborhoods near Bram West
- Huttonville homes for sale (1.7 km)
- Credit Valley homes for sale (3.0 km)
- Fletcher's West homes for sale (4.0 km)
- Northwood Park homes for sale (4.7 km)
- Meadowvale Business Park homes for sale (4.8 km)
- Brampton South homes for sale (5.3 km)
- Meadowvale Village homes for sale (5.6 km)
- Fletcher's Creek Village homes for sale (5.7 km)
Listing data provided through TREB data license agreement and provided under copyright by the Toronto Real Estate Board. The listing data is deemed reliable but is not guaranteed accurate by the Toronto Real Estate Board nor REW.ca.Listing data was last updated on 2025-10-23.




