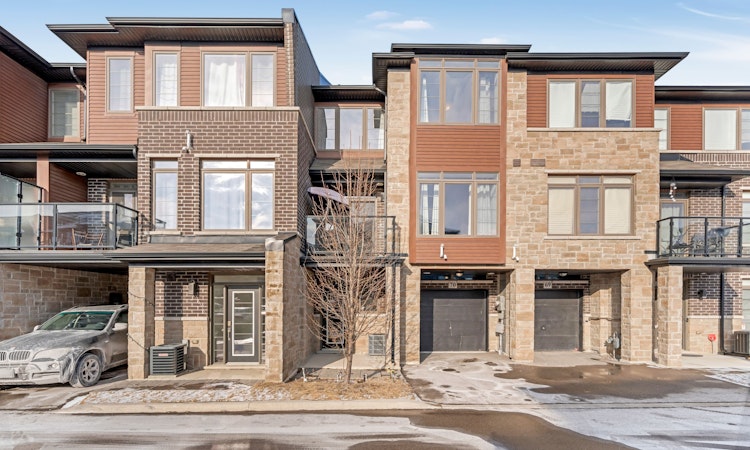
$615,000
Get pre-approved70 - 30 Times Square BoulevardHamilton, ON, L8J 0L9
Stoney Creek Mountain- 2 Bed
- 3 Bath
- 1100 - 1500 Sqft
- Townhouse
About this home
Listed by: Dalbir Thandi, Salesperson, RE/MAX PRESIDENT REALTY
Home facts and features
Bedrooms
2
Full Bathrooms
3
Property Type
Townhouse
Year Built
0 - 5 yrs old
Exterior Finish
Brick, Vinyl Siding
Heating Type
Forced Air, Gas
Features
Hospital, Park, Place Of Worship, Public Transit, School, School Bus Route
Community
Days on REW
61 Days
MLS® Number
X12362534
Source
Toronto Real Estate Board
Mortgage Calculator
The displayed rates are provided as guidance only, are not guaranteed, or are to be considered an approval of credit. Approval will be based solely on your personal situation. You are encouraged to speak with a Mortgage Professional for the most accurate information and to determine your eligibility.
Property Insights
Schools nearby
10 Schools are within 3km
Cities near Stoney Creek Mountain
Neighborhoods near Stoney Creek Mountain
Listing data provided through TREB data license agreement and provided under copyright by the Toronto Real Estate Board. The listing data is deemed reliable but is not guaranteed accurate by the Toronto Real Estate Board nor REW.ca.Listing data was last updated on 2025-10-23.




