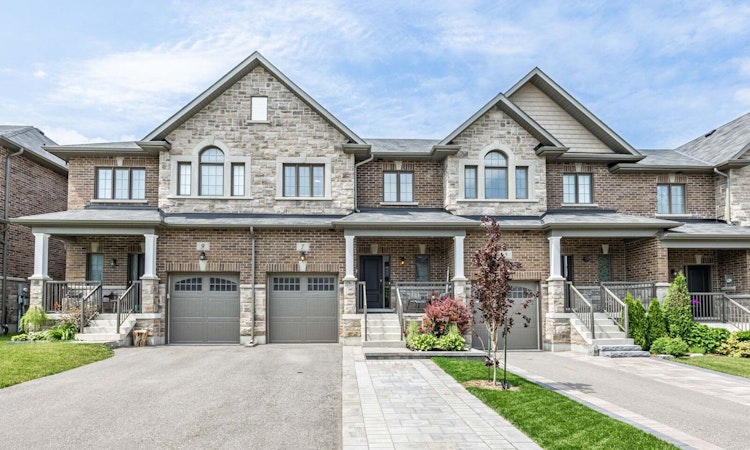
$939,890
Get pre-approved7 Harry Thornton LaneUxbridge, ON, L9P 0E9
Uxbridge Township- 3 Bed
- 4 Bath
- 1500 - 2000 Sqft
- Townhouse
About this home
Listed by: Noreen Kho, Salesperson, RIGHT AT HOME REALTY
Home facts and features
Bedrooms
3
Full Bathrooms
4
Property Type
Townhouse
Exterior Finish
Brick, Stone
Heating Type
Forced Air, Gas
Features
Fenced Yard, Hospital, Library, Park, Public Transit, Wooded/Treed
Community
Primary Agent
Primary Broker
RIGHT AT HOME REALTY
Secondary Agent
Secondary Broker
RIGHT AT HOME REALTY
Days on REW
38 Days
Property Views
16
MLS® Number
N12409816
Source
Toronto Real Estate Board
Mortgage Calculator
The displayed rates are provided as guidance only, are not guaranteed, or are to be considered an approval of credit. Approval will be based solely on your personal situation. You are encouraged to speak with a Mortgage Professional for the most accurate information and to determine your eligibility.
Property Insights
Schools nearby
6 Schools are within 3km
Cities near Uxbridge Township
Neighborhoods near Uxbridge Township
Listing data provided through TREB data license agreement and provided under copyright by the Toronto Real Estate Board. The listing data is deemed reliable but is not guaranteed accurate by the Toronto Real Estate Board nor REW.ca.Listing data was last updated on 2025-10-24.




