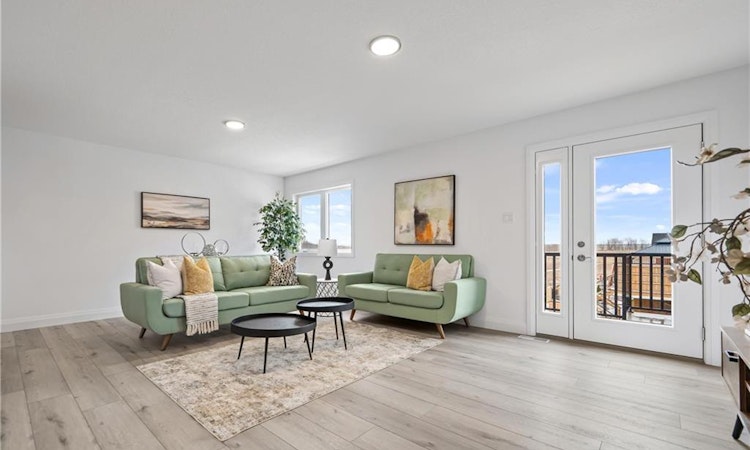
$639,900
Get pre-approved7 - 182 Bridge CrescentMinto, ON, N0G 2P0
Palmerston- 4 Bed
- 4 Bath
- 1824 Sqft
- Townhouse
About this home
Listed by: Mary Wylde, RE/MAX REAL ESTATE CENTRE INC. BROKERAGE-3
Home facts and features
Bedrooms
4
Full Bathrooms
3
Partial Bathrooms
1
Property Type
Townhouse
Style
Stacked Townhouse
Heating Type
Electric,Heat Pump
Features
Accessory Apartment, Built-in Appliances, In-suite, Multiple Locations
Amenities
Bbqs Permitted, Parking
Appliances
Built-in Microwave, Dishwasher, Dryer, Refrigerator, Stove, Washer
Community
Primary Agent
Primary Broker
RE/MAX REAL ESTATE CENTRE INC. BROKERAGE-3
Secondary Agent
Secondary Broker
RE/MAX REAL ESTATE CENTRE INC. BROKERAGE-3
Days on REW
19 Days
MLS® Number
40776873
Source
Information Technology Systems Ontario
Mortgage Calculator
The displayed rates are provided as guidance only, are not guaranteed, or are to be considered an approval of credit. Approval will be based solely on your personal situation. You are encouraged to speak with a Mortgage Professional for the most accurate information and to determine your eligibility.
Property Insights
Schools nearby
2 Schools are within 1km
Cities near Palmerston
Neighborhoods near Palmerston
This representation is based in whole or in part on data generated from a Canadian real estate association which assumes no responsibility for its accuracy. IDX information is provided exclusively for personal, non-commercial use, and may not be used for any purpose other than to identify prospective properties consumers may be interested in purchasing. Information is deemed reliable but not guaranteed.Listing data was last updated on 2025-10-24.





