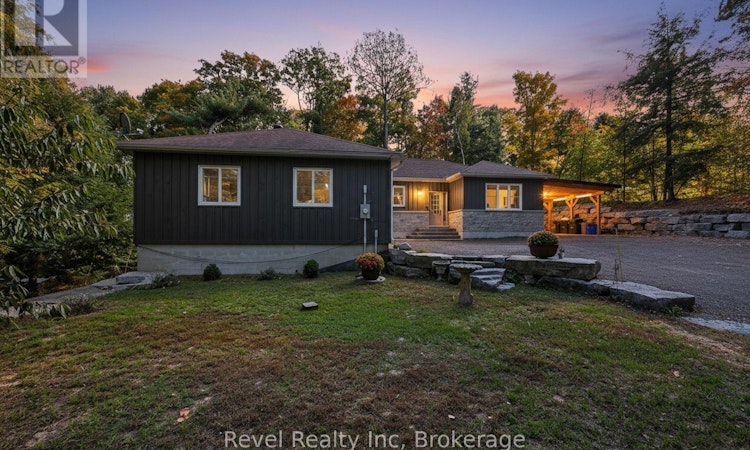
About this home
Listed by: Danielle Dorion, Broker, Revel Realty Inc
Home facts and features
List Price
$1,139,500
Bedrooms
4
Full Bathrooms
3
Property Type
House
Lot Size
100 ft x 149 ft (14990 ft²)
Depth
149 ft ,10 in
Frontage
100 ft
Title
Freehold
Exterior Finish
Vinyl siding, Wood
Heating Type
Forced air
Community
Primary Agent
Primary Broker
Revel Realty Inc
Secondary Agent
Secondary Broker
Revel Realty Inc
Days on REW
7 Days
MLS® Number
S12466729
Source
Canadian Real Estate Association
Board
Muskoka Haliburton Orillia – The Lakelands Association of REALTORS®
Mortgage Calculator
The displayed rates are provided as guidance only, are not guaranteed, or are to be considered an approval of credit. Approval will be based solely on your personal situation. You are encouraged to speak with a Mortgage Professional for the most accurate information and to determine your eligibility.
Property Insights
Schools nearby
1 School is within 3km





