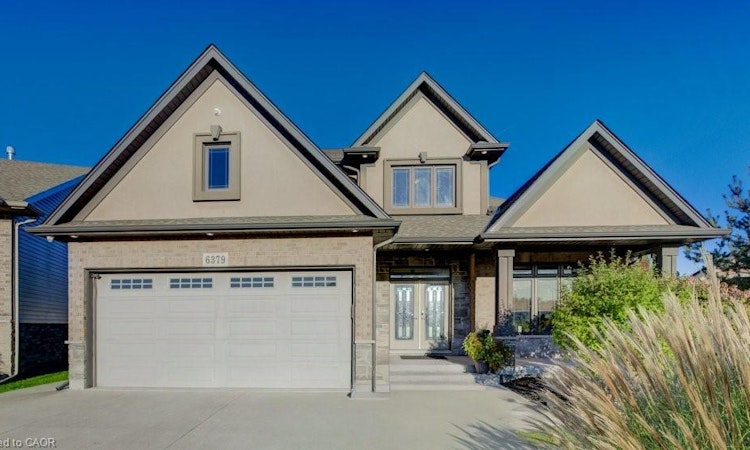
$1,199,900
Get pre-approved6379 Christopher CrescentNiagara Falls, ON, L2H 0B3
- 5 Bed
- 4 Bath
- 2600 Sqft
- House
About this home
Listed by: Shawn Ramautor, ROYAL LEPAGE WOLLE REALTY
Home facts and features
Bedrooms
5
Full Bathrooms
3
Partial Bathrooms
1
Property Type
House
Lot Size
37 ft x 0 ft (0 ft²)
Depth
0.0
Frontage
37.9
Year Built
Built in 2011 (14 yrs old)
Style
Two Story
Heating Type
Forced Air,Natural Gas
Features
Auto Garage Door Remote(s), Carbon Monoxide Detector, Gas, Smoke Detector, Wet Bar
Appliances
Built-in Microwave, Dishwasher, Dryer, Microwave, Refrigerator, Stove, Washer, Window Coverings
Primary Agent
Primary Broker
ROYAL LEPAGE WOLLE REALTY
Secondary Agent
Secondary Broker
Royal LePage Wolle Realty
Tertiary Agent
Tertiary Broker
Royal LePage Wolle Realty
Days on REW
21 Days
MLS® Number
40775231
Source
Information Technology Systems Ontario
Mortgage Calculator
The displayed rates are provided as guidance only, are not guaranteed, or are to be considered an approval of credit. Approval will be based solely on your personal situation. You are encouraged to speak with a Mortgage Professional for the most accurate information and to determine your eligibility.
Property Insights
Schools nearby
10 Schools are within 3km
Cities near Niagara Falls
Neighborhoods near Niagara Falls
This representation is based in whole or in part on data generated from a Canadian real estate association which assumes no responsibility for its accuracy. IDX information is provided exclusively for personal, non-commercial use, and may not be used for any purpose other than to identify prospective properties consumers may be interested in purchasing. Information is deemed reliable but not guaranteed.Listing data was last updated on 2025-10-24.





