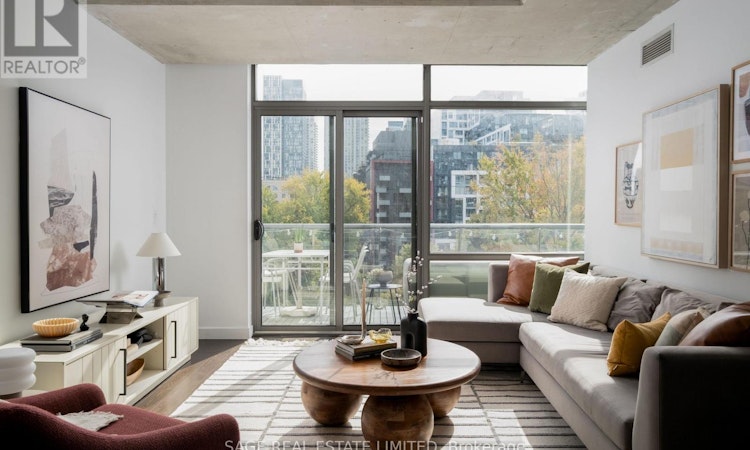
$799,000
Get pre-approved633 - 55 Stewart StreetToronto, ON, M5V 2V1
Waterfront Communities West- 1 Bed
- 1 Bath
- 700 Sqft
- Apt/Condo
About this home
Listed by: Mary-Kate Rose, Broker, SAGE REAL ESTATE LIMITED
Home facts and features
Bedrooms
1
Full Bathrooms
1
Property Type
Apt/Condo
Title
Condominium/Strata
Exterior Finish
Concrete
Heating Type
Forced air
Community
Days on REW
1 Day
MLS® Number
C12478570
Source
Canadian Real Estate Association
Board
Toronto Real Estate Board
Mortgage Calculator
The displayed rates are provided as guidance only, are not guaranteed, or are to be considered an approval of credit. Approval will be based solely on your personal situation. You are encouraged to speak with a Mortgage Professional for the most accurate information and to determine your eligibility.
Property Insights
Schools nearby
10 Schools are within 1km
Cities near Waterfront Communities West
Neighborhoods near Waterfront Communities West
- Kensington-Chinatown homes for sale (1.3 km)
- Bay Street Corridor homes for sale (1.7 km)
- Church-Yonge Corridor homes for sale (2.1 km)
- Trinity Bellwoods homes for sale (2.2 km)
- Niagara homes for sale (2.2 km)
- The Islands homes for sale (2.3 km)
- Waterfront Communities East homes for sale (2.3 km)
- University homes for sale (2.4 km)





