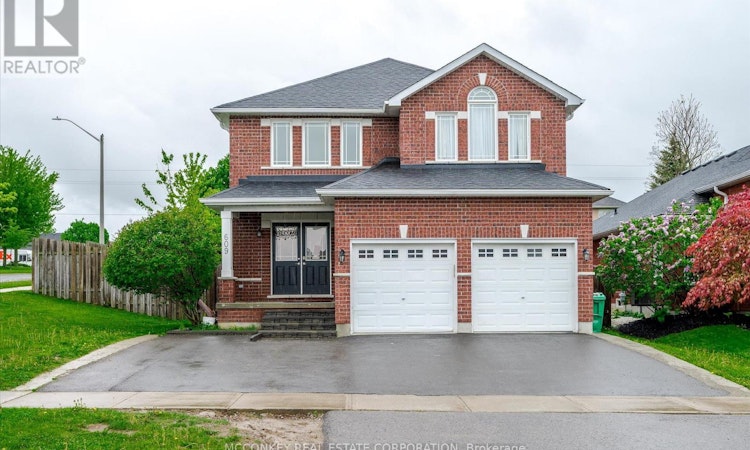
$869,900
Get pre-approved609 Ackerman CrescentPeterborough, ON, K9K 2S5
Monaghan- 7 Bed
- 5 Bath
- 2000 Sqft
- House
About this home
Listed by: Charlotte McConkey, Sales Representative, MCCONKEY REAL ESTATE CORPORATION
Home facts and features
List Price
$869,900
Bedrooms
7
Full Bathrooms
4
Partial Bathrooms
1
Property Type
House
Lot Size
59 ft x 114 ft (6779 ft²)
Depth
114 ft ,6 in
Frontage
59 ft ,2 in
Title
Freehold
Exterior Finish
Vinyl siding, Brick
Heating Type
Forced air
Community
Days on REW
1 Day
MLS® Number
X12477734
Source
Canadian Real Estate Association
Board
Durham Region Association of REALTORS®
Mortgage Calculator
The displayed rates are provided as guidance only, are not guaranteed, or are to be considered an approval of credit. Approval will be based solely on your personal situation. You are encouraged to speak with a Mortgage Professional for the most accurate information and to determine your eligibility.
Property Insights
Schools nearby
10 Schools are within 3km
Cities near Monaghan
- Peterborough homes for sale (3.0 km)
- Otonabee-South Monaghan homes for sale (12.4 km)
- Cavan Monaghan homes for sale (13.1 km)
- Smith-Ennismore-Lakefield homes for sale (15.7 km)
- Hiawatha First Nation homes for sale (16.7 km)
- Curve Lake First Nation 35 homes for sale (20.8 km)
- Alderville First Nation homes for sale (25.9 km)
- Douro-Dummer homes for sale (26.5 km)
Neighborhoods near Monaghan
- Otonabee homes for sale (2.5 km)
- Downtown homes for sale (3.0 km)
- Ashburnham homes for sale (5.3 km)
- Northcrest homes for sale (5.5 km)
- Rural Cavan Monaghan homes for sale (13.1 km)
- Rural Smith-Ennismore-Lakefield homes for sale (15.7 km)
- Lakefield homes for sale (16.2 km)
- Rural Emily homes for sale (16.2 km)





