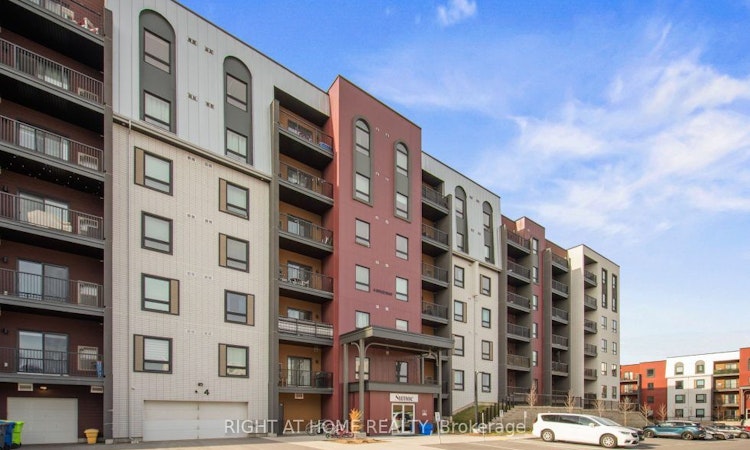
$458,000
Get pre-approved603 - 4 Spice WayBarrie, ON, L9J 0M2
Rural Barrie Southeast- 2 Bed
- 2 Bath
- 1000 - 1199 Sqft
- Apt/Condo
About this home
Listed by: Raquel Roxas Fanugao, Salesperson, RIGHT AT HOME REALTY
Home facts and features
List Price
$458,000
Gross Taxes for 2024
$3,600
Strata Maintenance Fees
$523
Bedrooms
2
Full Bathrooms
2
Property Type
Apt/Condo
Year Built
0 - 5 yrs old
Exterior Finish
Concrete
Heating Type
Forced Air, Gas
Features
Ensuite
Amenities
Building Insurance Included
Community
Days on REW
2 Days
MLS® Number
S12471716
Source
Toronto Real Estate Board
Mortgage Calculator
The displayed rates are provided as guidance only, are not guaranteed, or are to be considered an approval of credit. Approval will be based solely on your personal situation. You are encouraged to speak with a Mortgage Professional for the most accurate information and to determine your eligibility.
Property Insights
Schools nearby
10 Schools are within 3km
Cities near Rural Barrie Southeast
Neighborhoods near Rural Barrie Southeast
Listing data provided through TREB data license agreement and provided under copyright by the Toronto Real Estate Board. The listing data is deemed reliable but is not guaranteed accurate by the Toronto Real Estate Board nor REW.ca.Listing data was last updated on 2025-10-23.




