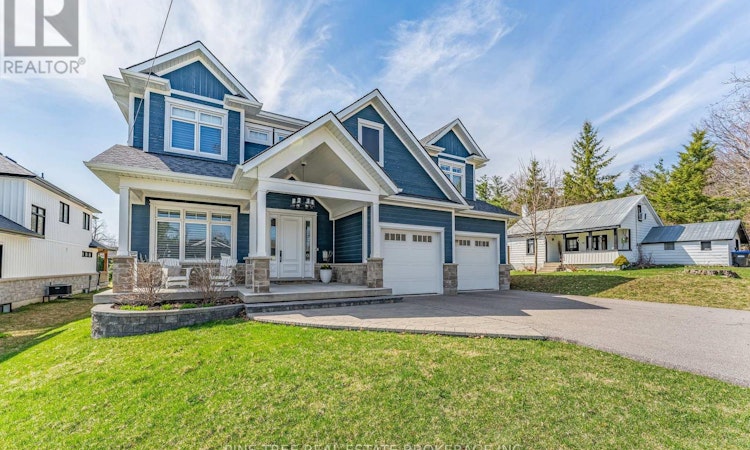
$1,695,000
Get pre-approved6 Colborne StreetOro-Medonte, ON, L0L 2E0
Rural Oro-Medonte- 4 Bed
- 3 Bath
- 2500 Sqft
- House
About this home
Listed by: Eleanor Mary Faulds, Salesperson, PINE TREE REAL ESTATE BROKERAGE INC.
Home facts and features
List Price
$1,695,000
Bedrooms
4
Full Bathrooms
2
Partial Bathrooms
1
Property Type
House
Lot Size
65 ft x 205 ft (13468 ft²)
Depth
205 ft ,3 in
Frontage
65 ft ,7 in
Title
Freehold
Exterior Finish
Wood, Stone
Heating Type
Forced air
Community
Days on REW
51 Days
Property Views
16
MLS® Number
S12385361
Source
Canadian Real Estate Association
Board
Toronto Real Estate Board
Mortgage Calculator
The displayed rates are provided as guidance only, are not guaranteed, or are to be considered an approval of credit. Approval will be based solely on your personal situation. You are encouraged to speak with a Mortgage Professional for the most accurate information and to determine your eligibility.
Property Insights
Schools nearby
10 Schools are within 5km





