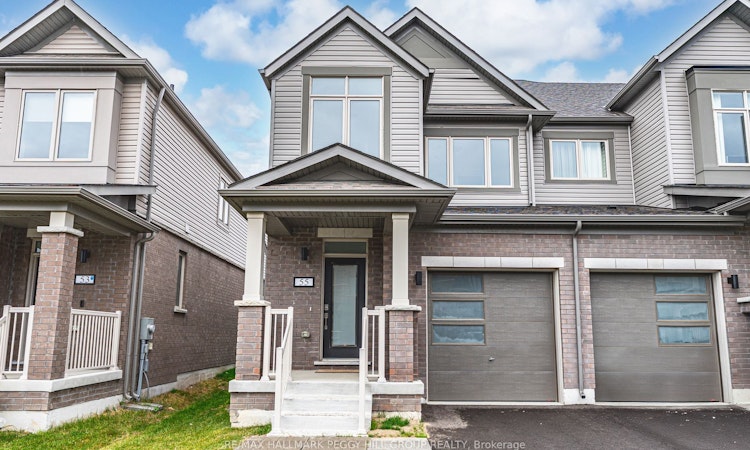
$734,900
Get pre-approved55 Sagewood AvenueBarrie, ON, L9J 0K4
Rural Barrie Southeast- 3 Bed
- 3 Bath
- 1500 - 2000 Sqft
- Townhouse
About this home
Listed by: Peggy Hill, RE/MAX HALLMARK PEGGY HILL GROUP REALTY
Home facts and features
List Price
$734,900
Bedrooms
3
Full Bathrooms
3
Property Type
Townhouse
Year Built
Built in 2025 (0 yrs old)
Exterior Finish
Brick, Vinyl Siding
Heating Type
Forced Air, Gas
Features
Beach, Carbon Monoxide Detectors, Golf, Hospital, Lake/Pond, Library, Park, Porch, Smoke Detector
Community
Primary Agent
Primary Broker
RE/MAX HALLMARK PEGGY HILL GROUP REALTY
Secondary Agent
Secondary Broker
RE/MAX HALLMARK PEGGY HILL GROUP REALTY
Days on REW
2 Days
MLS® Number
S12476148
Source
Toronto Real Estate Board
Mortgage Calculator
The displayed rates are provided as guidance only, are not guaranteed, or are to be considered an approval of credit. Approval will be based solely on your personal situation. You are encouraged to speak with a Mortgage Professional for the most accurate information and to determine your eligibility.
Property Insights
Schools nearby
10 Schools are within 3km
Cities near Rural Barrie Southeast
Neighborhoods near Rural Barrie Southeast
Listing data provided through TREB data license agreement and provided under copyright by the Toronto Real Estate Board. The listing data is deemed reliable but is not guaranteed accurate by the Toronto Real Estate Board nor REW.ca.Listing data was last updated on 2025-10-23.




