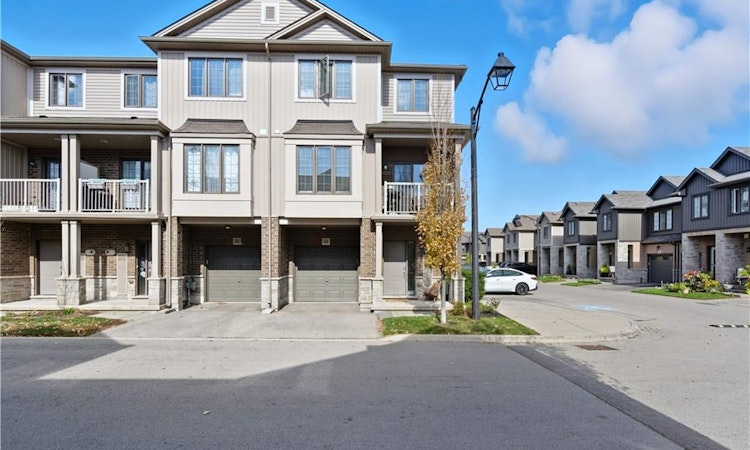
$579,900
Get pre-approved54 - 377 Glancaster RoadHamilton, ON, L9G 0G4
Villages of Glancaster- 2 Bed
- 2 Bath
- 1368 Sqft
- Townhouse
About this home
Listed by: Marnie Crompton, RE/MAX ESCARPMENT REALTY INC.
Live Streams and Open Houses
Home facts and features
List Price
$579,900
Gross Taxes for 2025
$3,613
Strata Maintenance Fees
$316 Monthly
Bedrooms
2
Full Bathrooms
1
Partial Bathrooms
1
Property Type
Townhouse
Year Built
Built in 2017 (8 yrs old)
Style
3 Storey
Heating Type
Forced Air,Natural Gas
Features
Upper Level
Amenities
Bbqs Permitted, Parking
Appliances
Built-in Microwave, Dishwasher, Dryer, Refrigerator, Stove, Washer, Window Coverings
Community
Days on REW
9 Days
MLS® Number
40778112
Source
Information Technology Systems Ontario
Board
Cornerstone Association of REALTORS®
Mortgage Calculator
The displayed rates are provided as guidance only, are not guaranteed, or are to be considered an approval of credit. Approval will be based solely on your personal situation. You are encouraged to speak with a Mortgage Professional for the most accurate information and to determine your eligibility.
Property Insights
Schools nearby
10 Schools are within 3km
Cities near Villages of Glancaster
This representation is based in whole or in part on data generated from a Canadian real estate association which assumes no responsibility for its accuracy. IDX information is provided exclusively for personal, non-commercial use, and may not be used for any purpose other than to identify prospective properties consumers may be interested in purchasing. Information is deemed reliable but not guaranteed.Listing data was last updated on 2025-10-23.





