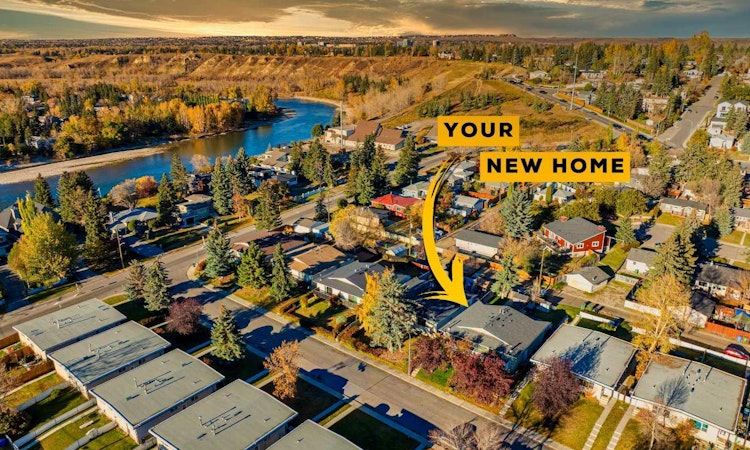




$500,000
Get pre-approved5248 19th Avenue NWCalgary, AB, T3B 0T2
Montgomery- 4 Bed
- 3 Bath
- 1045 Sqft
- Duplex
About this home
Listed by
8 years experience
Croatian, Russian, French, English, Vietnamese, Punjabi, Urdu, Ukrainian, Spanish, Korean, Tagalog, Arabic, Czech, Slovak, Hebrew, Hindi
24 Awards
425 Recommendations
Home facts and features
List Price
$500,000
Bedrooms
4
Full Bathrooms
2
Partial Bathrooms
1
Property Type
Duplex
Lot Size
3050 ft²
Frontage
26.71 ft
Year Built
Built in 1977 (48 yrs old)
Style
Attached-Side by Side,Bungalow
Heating Type
Forced Air
Features
Back Yard, In Basement, Pantry, Park, Private Yard, Schools Nearby, See Remarks, Walk-in Closet(s), Wood Burning
Amenities
Playground, Shopping Nearby
Appliances
Dishwasher, Dryer, Microwave Hood Fan, Refrigerator, Stove, Washer
Community
Days on REW
1 Day
Property Views
14
MLS® Number
A2265159
Source
Pillar 9
Board
Calgary Real Estate Board
Mortgage Calculator
The displayed rates are provided as guidance only, are not guaranteed, or are to be considered an approval of credit. Approval will be based solely on your personal situation. You are encouraged to speak with a Mortgage Professional for the most accurate information and to determine your eligibility.
Cities near Montgomery
Neighborhoods near Montgomery
Data is supplied by Pillar 9™ MLS® System. Pillar 9™ is the owner of the copyright in its MLS® System. Data is deemed reliable but is not guaranteed accurate by Pillar 9™. The trademarks MLS®, Multiple Listing Service® and the associated logos are owned by The Canadian Real Estate Association (CREA) and identify the quality of services provided by real estate professionals who are members of CREA. Used under license.Listing data was last updated on 2025-10-23.






