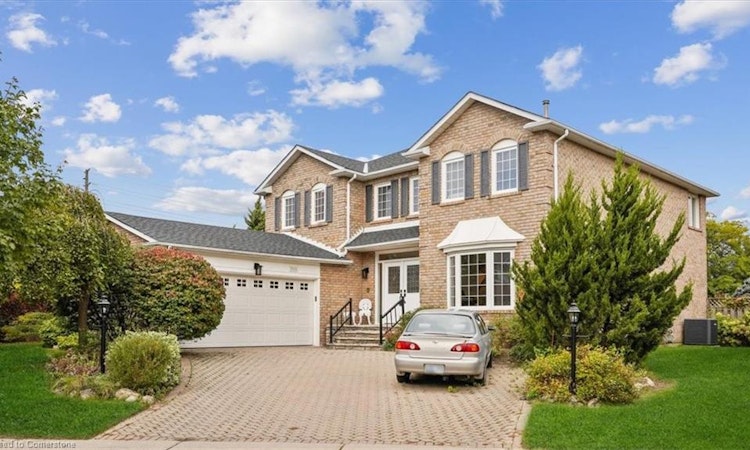
$2,200,000
Get pre-approvedAbout this home
Listed by: Duncan Harvey, Square Seven Ontario Realty Brokerage
Home facts and features
Bedrooms
4
Full Bathrooms
2
Partial Bathrooms
1
Property Type
House
Lot Size
70 ft x 124 ft (8741 ft²)
Depth
124.51
Frontage
70.2
Year Built
Built in 1986 (39 yrs old)
Style
Two Story
Heating Type
Forced Air,Natural Gas
Features
Family Room, Main Level, Other, Recreation Room
Appliances
All Existing Elfs, Appliances In The Kitchen (s/s Midea Fridge, Ge Washer & Samsung Dryer. Existing Pool Table In The Basement, Master Chef Microwave), S/s Frigidaire Stove, S/s Midea B/i Dishwasher, Window Coverings
Community
Days on REW
81 Days
Property Views
61
MLS® Number
40757360
Source
Information Technology Systems Ontario
Mortgage Calculator
The displayed rates are provided as guidance only, are not guaranteed, or are to be considered an approval of credit. Approval will be based solely on your personal situation. You are encouraged to speak with a Mortgage Professional for the most accurate information and to determine your eligibility.
Property Insights
Schools nearby
10 Schools are within 2km
Cities near Eastlake
Neighborhoods near Eastlake
This representation is based in whole or in part on data generated from a Canadian real estate association which assumes no responsibility for its accuracy. IDX information is provided exclusively for personal, non-commercial use, and may not be used for any purpose other than to identify prospective properties consumers may be interested in purchasing. Information is deemed reliable but not guaranteed.Listing data was last updated on 2025-10-23.





