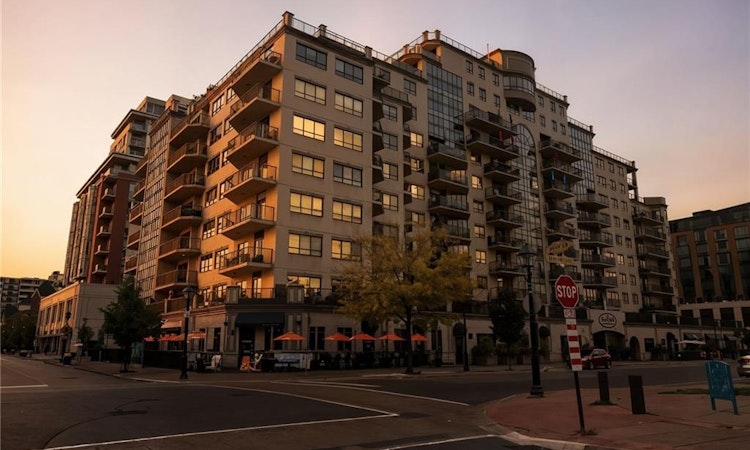
$1,299,900
Get pre-approved512 - 399 Elizabeth StreetBurlington, ON, L7R 0A4
Brant- 2 Bed
- 2 Bath
- 1472 Sqft
- Apt/Condo
About this home
Listed by: Alexandra Borondy, RE/MAX Escarpment Realty Inc.
Home facts and features
List Price
$1,299,900
Gross Taxes for 2025
$7,417
Strata Maintenance Fees
$1,256 Monthly
Bedrooms
2
Full Bathrooms
2
Property Type
Apt/Condo
Year Built
Built in 2005 (20 yrs old)
Style
1 Storey/Apt
Heating Type
Forced Air,Natural Gas
Features
Concierge/security Guard, Elevator, In-suite, Lake/pond
Amenities
Elevator(s), Fitness Center, Party Room, Roof Deck
Appliances
Built-in Microwave, Dishwasher, Dryer, Refrigerator, Stove, Washer
Community
Days on REW
4 Days
MLS® Number
40780209
Source
Information Technology Systems Ontario
Board
Cornerstone Association of REALTORS®
Mortgage Calculator
The displayed rates are provided as guidance only, are not guaranteed, or are to be considered an approval of credit. Approval will be based solely on your personal situation. You are encouraged to speak with a Mortgage Professional for the most accurate information and to determine your eligibility.
Property Insights
Schools nearby
10 Schools are within 2km
Cities near Brant
This representation is based in whole or in part on data generated from a Canadian real estate association which assumes no responsibility for its accuracy. IDX information is provided exclusively for personal, non-commercial use, and may not be used for any purpose other than to identify prospective properties consumers may be interested in purchasing. Information is deemed reliable but not guaranteed.Listing data was last updated on 2025-10-23.





